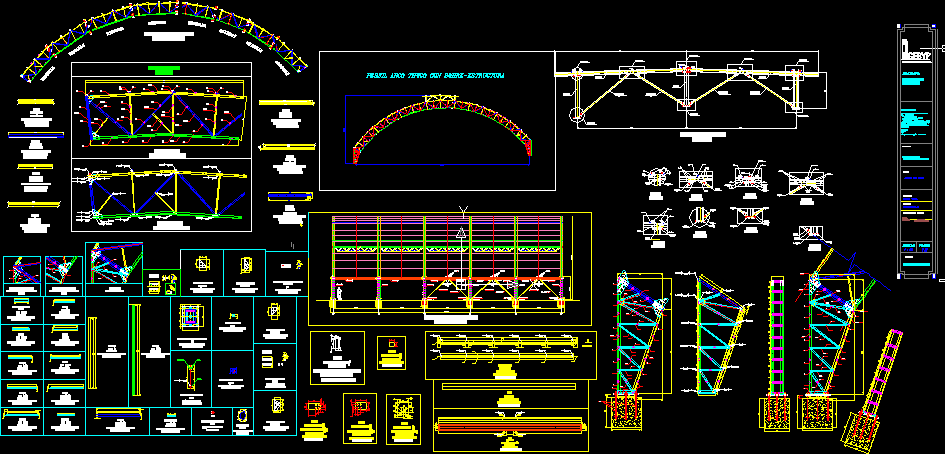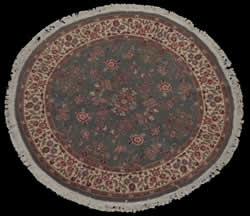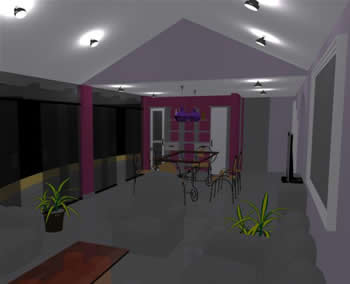Polysport In Arch – Metallic Structure DWG Section for AutoCAD

Poly sport in arch form – 35m light – Plants – Sections – Details
Drawing labels, details, and other text information extracted from the CAD file (Translated from Spanish):
ngebyp, date :, scale :, plane :, structural, responsible design :, signature :, registration :, consultant :, project :, felipe vera, jose d. higher, arc with on structure, contains :, digitalize :, sports center, somondoco, profile typical arc with over-structure, welding, elements, quantities, typical arch, indicated, support angle, stiffener plate, arc-column connection, plate stiffener, separator, connection, arc-column, detail base plate columns, quartering of columns, connection, angle stiffener plate, angle of connection, column elements, welding columns, profiles columns, temple, standards, zinc chromate. finish in enamel, metric dimensions in millimeters, specifications, lay-out scheme, none, top structure, detail x, detail w, detail r, detail s, detail t, detail and, upper structure, detail aa, detail u, central windshield , beam of rigidity according to planes, smooth bar of, windbreak, smooth bar, typical belt according to planes, cvz, general plant of arc, general structural plant, thickness: pl-, cutting ra-ra, braces, typical lateral porch, cutting parts shoes , shoe – z, cut aa, cut bb
Raw text data extracted from CAD file:
| Language | Spanish |
| Drawing Type | Section |
| Category | Entertainment, Leisure & Sports |
| Additional Screenshots |
         |
| File Type | dwg |
| Materials | Other |
| Measurement Units | Metric |
| Footprint Area | |
| Building Features | |
| Tags | arch, autocad, court, details, DWG, feld, field, form, light, metallic, plants, poly, polysport, projekt, projet de stade, projeto do estádio, section, sections, sport, stadion, stadium project, structure |








