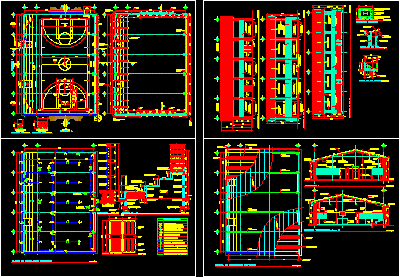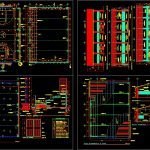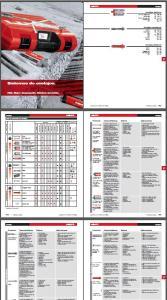Polysport Gym DWG Section for AutoCAD

Complete development of polysport gym – Multy courts – Sections with details – Technical specifications
Drawing labels, details, and other text information extracted from the CAD file (Translated from Spanish):
axis, arbitrators, grader, mesh, entry, towards, dressing, bench, indicates wall, note :, see sections x, y -, see detail of wall, street, for lighting, goes to board, distribution, floor hidrofuga, block pomez, section x, section y – y ‘, compacted base, filling, wall, pendant lamp, metal structure, façade lining, brick, section b – b’, gate grid, metal, lining brick, block, stamped sheet, anchored to column, detail of bap, metal channel, with molding, projection of, metal structure, water drop, nomenclature, exit for lamp, distribution board, hung in metal structure, outlet for incandescent lamp , reinforced lining, metal column, brick lining, entrance door, metal grate, sheet, metal frame, galvanized pipe, basketball ball, anchored to wall, line, court, projection, goal, cross section a – a ‘, different color, see detail of bap, on this sheet, block wall, cast concrete bank, section c – c ‘, indicates transparent sheet, for interior lighting, electrical installation plant, ceiling structure plant, frame, see detail in, this sheet, channel detail, for column
Raw text data extracted from CAD file:
| Language | Spanish |
| Drawing Type | Section |
| Category | Entertainment, Leisure & Sports |
| Additional Screenshots |
 |
| File Type | dwg |
| Materials | Concrete, Other |
| Measurement Units | Metric |
| Footprint Area | |
| Building Features | |
| Tags | autocad, complete, court, courts, details, development, DWG, feld, field, gym, multy, polysport, projekt, projet de stade, projeto do estádio, section, sections, specifications, stadion, stadium project, technical |






