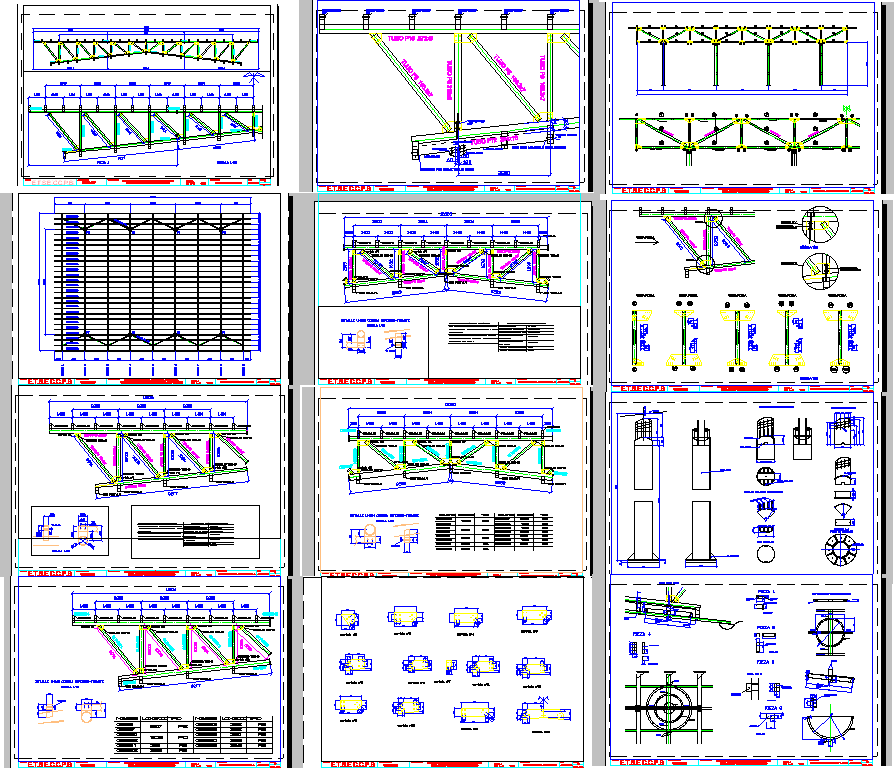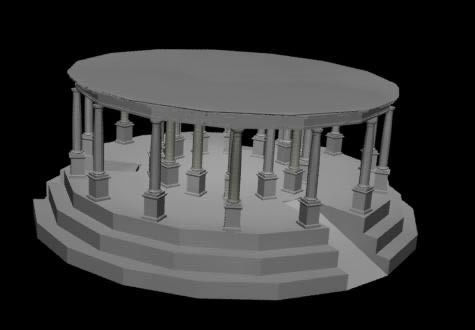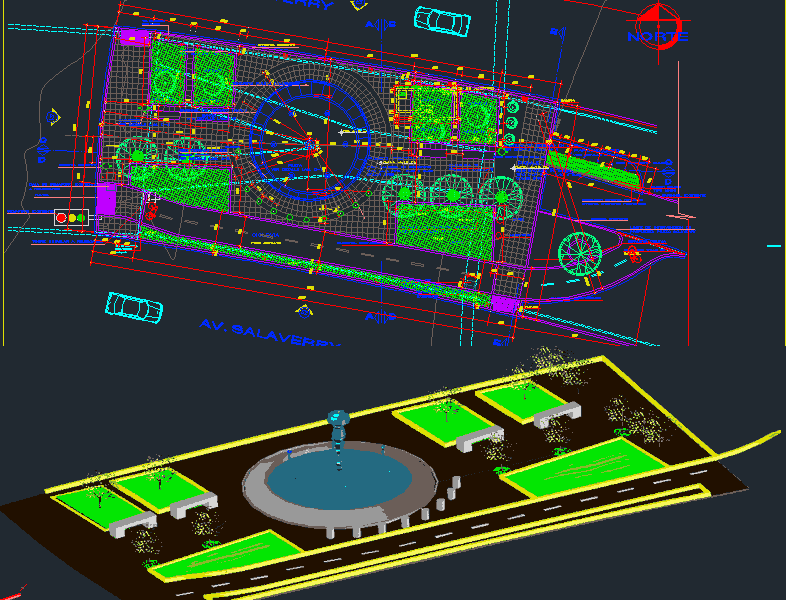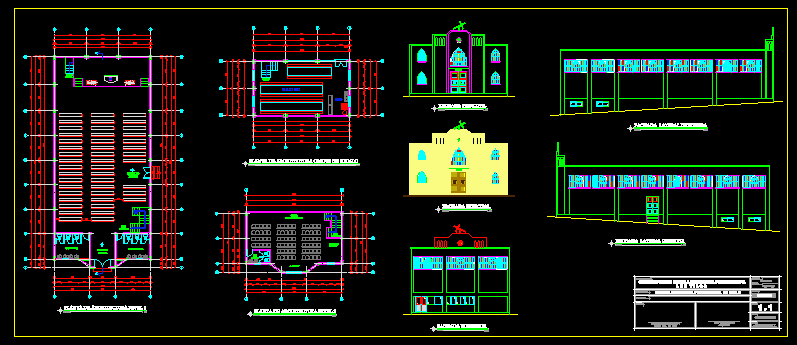Polysport – Roof’s Structure – Details DWG Detail for AutoCAD

Constructive plane polysport – Roofs and pavement
Drawing labels, details, and other text information extracted from the CAD file (Translated from Spanish):
d’antonio machado, the guineueta vella, via favency, tree, lamppost, paper, bank, pillar structure, culvert, construction project of sports center, e.t.s.e.c.c.p.b., consultant :, ing. téc. of public works, josep vilanova gabarro, author of the project :, title of the project :, urbanization, scale, title of the plan :, sheet ……….. of ………. ., date:, plane no .:, concrete pavement, mardoflex pavement, llambordí pavement, polished concrete pavement, landscaped garden area, paving, detail and, detail x, view by a, decorative bracket will only be welded in the upright , detail delivery truss – pillar, support plate detail, curved cover, circular cover, air outlet drill, truss support detail, cover, stiffeners set detail, circular cover, section aa anchors plate, pillar details, detail pillars rings, view by b, detail support rings on pillars, leave hollow for mounting straps screw, project of footbridge pedestrian bridge, josé manuel brown losada, details board-stirrups, piece a, piece b, hello jola, detail union strap strap-lower, detail upper truss-strap union, details binding brackets , side girders set
Raw text data extracted from CAD file:
| Language | Spanish |
| Drawing Type | Detail |
| Category | Entertainment, Leisure & Sports |
| Additional Screenshots |
              |
| File Type | dwg |
| Materials | Concrete, Other |
| Measurement Units | Imperial |
| Footprint Area | |
| Building Features | Garden / Park |
| Tags | autocad, constructive, court, DETAIL, details, DWG, feld, field, pavement, plane, polysport, projekt, projet de stade, projeto do estádio, roof, roofs, stadion, stadium project, structure |








