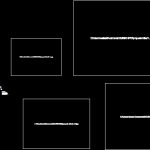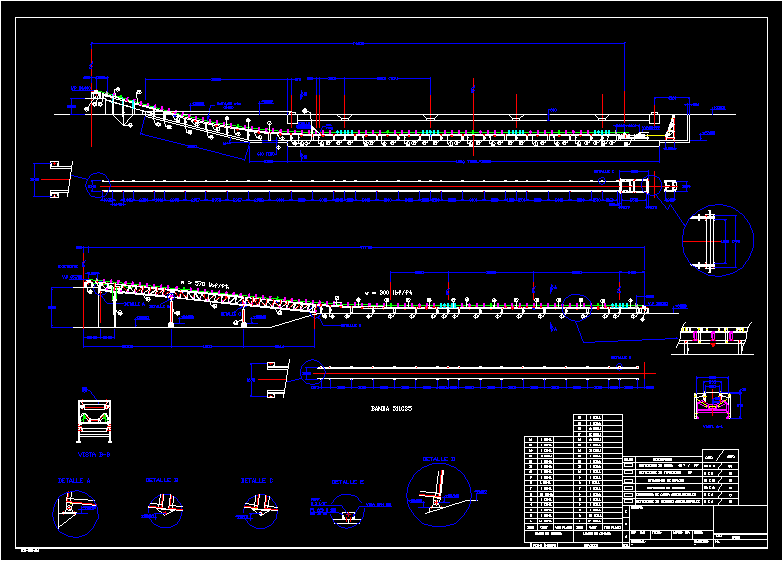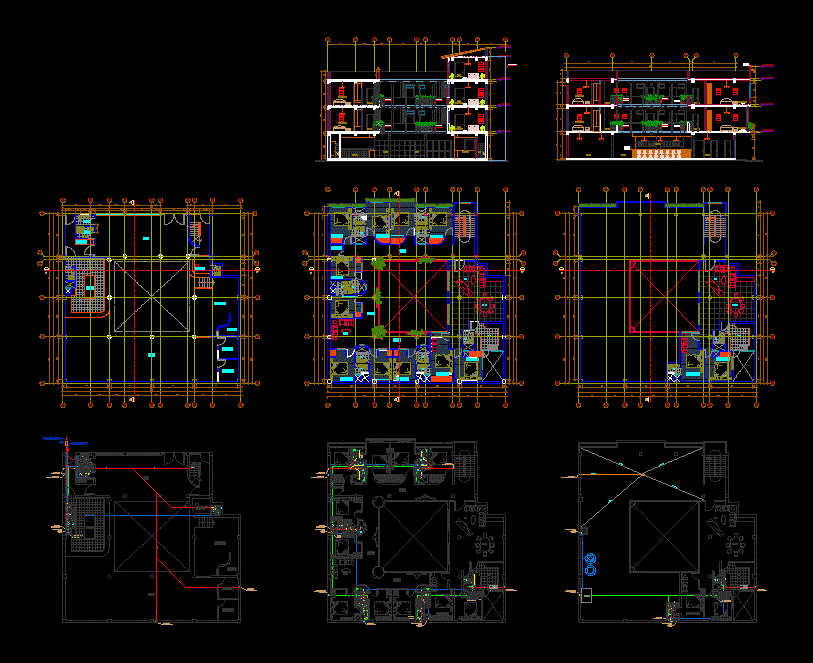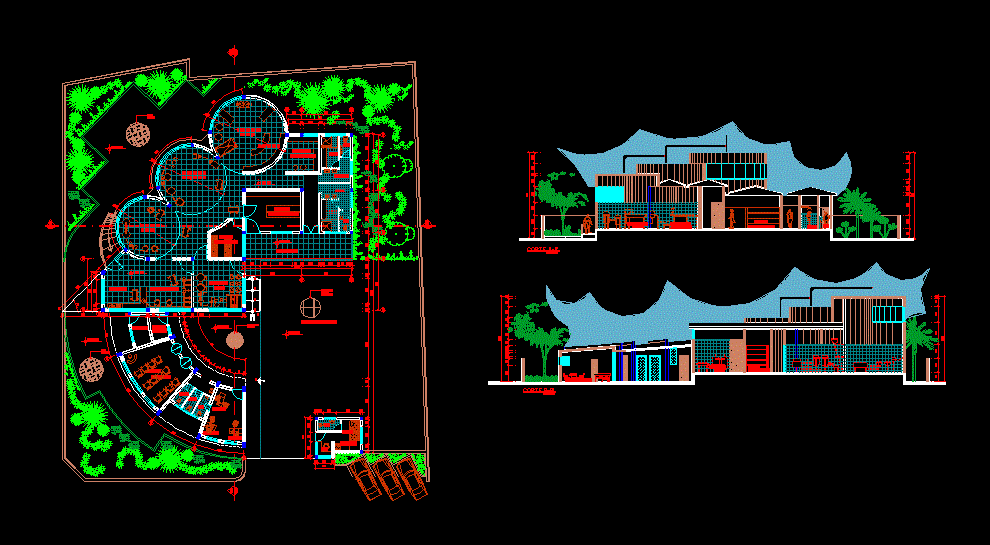Pool And Bar DWG Block for AutoCAD

Entertainment center with kitchen and bar billiards, a contemporary design and ample parking
Drawing labels, details, and other text information extracted from the CAD file (Translated from Spanish):
orte, upper cord, dome, lower cord, tridilosa details, concrete column fixing detail, node, neoprene gasket, diagonal bars, isometric, steel angle, spatial lattice, detail cut, terrain, cold winds, prevailing winds , sun, access, exit, sanitary m, security area, machine room, cleaning room, interior bodega, restroom employees, reception, domino and chess area, dining room, administrative office, kitchen, cold room, ups, lockers, employees , sanitary h, elevator for the disabled, elevator, bar area, pool area, chess and domino area, sanitary service, foundation plant, architectural floor, bap, billiard area, bar area, disabled elevator, structural plant , concrete, beam, detail of the steel, detail of union of beam and steel, for the slab of mezzanine, the method of armed, triodetico metal is used which, is identical in espesificaciones, to the roof slab., isaias, chavez, gonzalez, name of the, project:, center of, chess and billiards, semester :, to., enrollment :, name of the plane :, plant, architectural, advisor :, arq. adriana pons, co-adviser: facades, foundation plant, set, perspectives, structural plant, details
Raw text data extracted from CAD file:
| Language | Spanish |
| Drawing Type | Block |
| Category | Hotel, Restaurants & Recreation |
| Additional Screenshots |
 |
| File Type | dwg |
| Materials | Concrete, Steel, Other, N/A |
| Measurement Units | Metric |
| Footprint Area | |
| Building Features | Garden / Park, Pool, Elevator, Parking |
| Tags | accommodation, autocad, BAR, billiards, block, casino, center, contemporary, Design, DWG, entertainment, hostel, Hotel, kitchen, parking, POOL, Restaurant, restaurante, spa |








