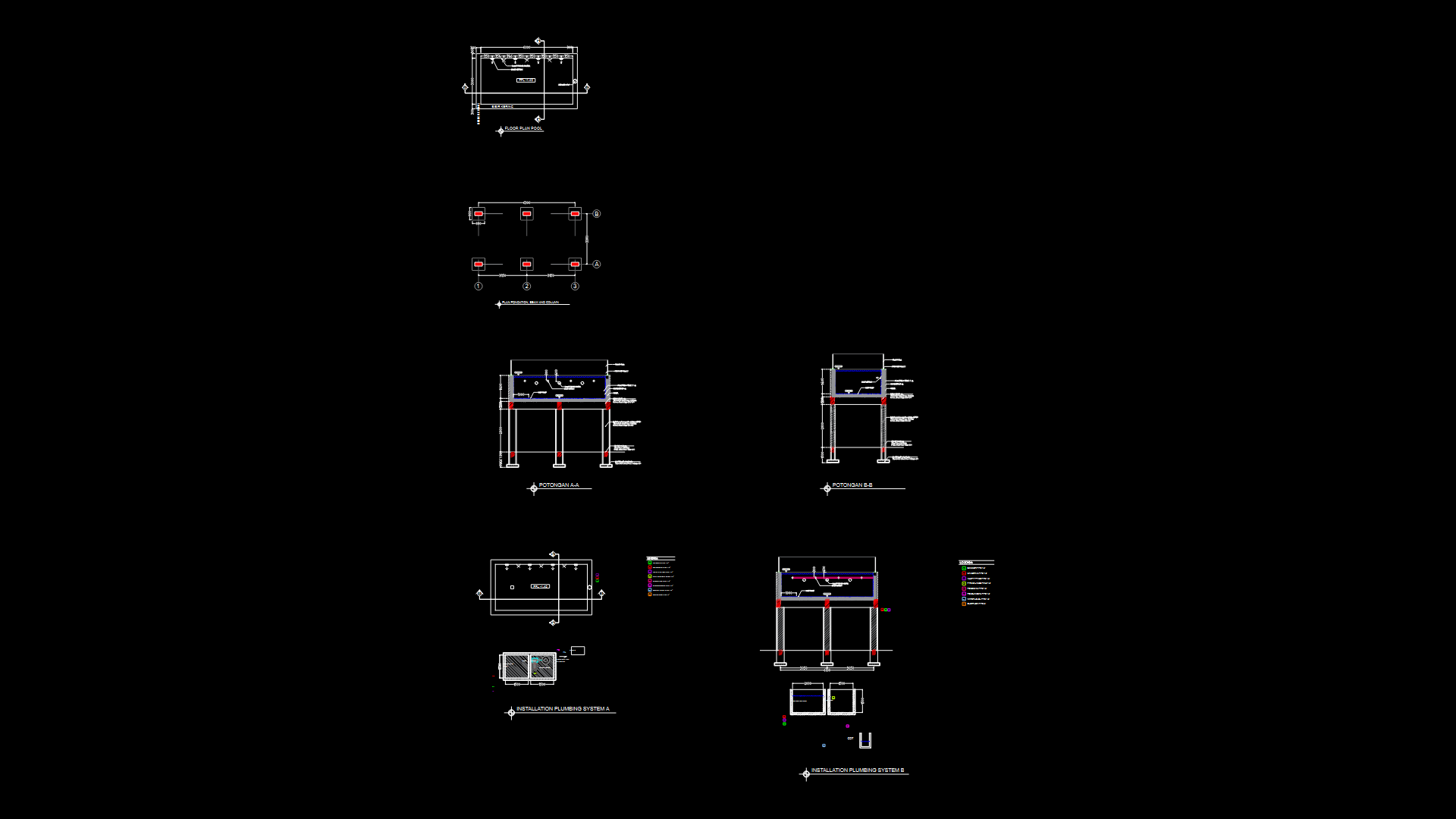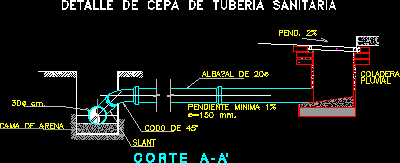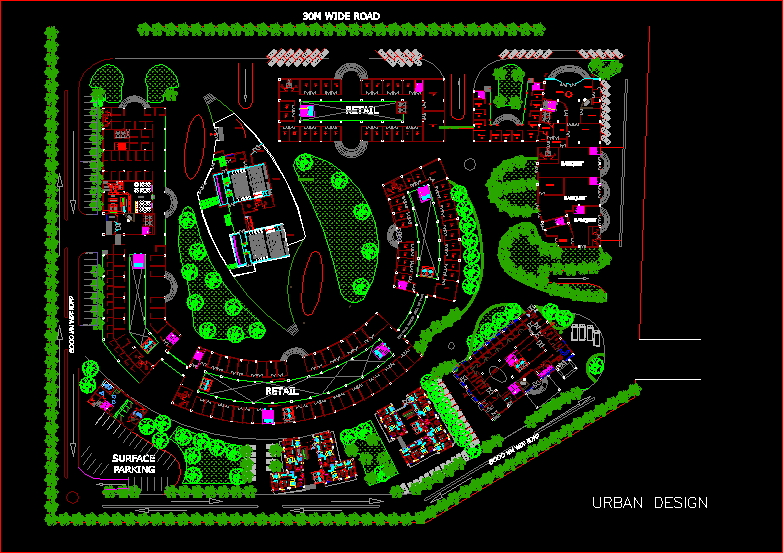Pool DWG Plan for AutoCAD

Plans, sections and elevations.
Drawing labels, details, and other text information extracted from the CAD file (Translated from Spanish):
concrete shelving, done on site, sshh men, b’x, sshh women, sports Center, cm of color, porcelain floor, pool, cm of color, porcelain floor, Deposit, cm of color, porcelain floor, pool, cm of color, porcelain floor, cm of color, porcelain floor, administration, sports Center, administration, anteroom, elevator, entry, cm of color, porcelain floor, lobby, roof projection, double height projection, metal cabinets, shower, wooden bench, metal cabinets, shower, wooden bench, mens, dressing rooms, cm of color, ceramic floor, mens, cm of color, ceramic floor, women, dressing rooms, cm of color, ceramic floor, women, cm of color, ceramic floor, elevator, machines, cm of color, ceramic floor, cto. from, force, cm of color, ceramic floor, House of, service, cm of color, ceramic floor, hall of, heating, cm of color, non-slip ceramic floor, area of, semi-Olympic pool, celeste plus pool, ceramic floor, patera, cm of color, ceramic floor, showers, cm of color, ceramic floor, hall, cm of color, ceramic floor, mens, cm of color, ceramic floor, dicap., women, cm of color, ceramic floor, dicap., sidewalk, cement floor, polished polished, sidewalk, cement floor, polished polished, sidewalk, cement floor, polished polished, sidewalk, cement floor, polished polished, circulation, cm of color, non-slip ceramic floor, circulation, cm of color, non-slip ceramic floor, esplanade, polished rubbing, cement floor, ceramic plate, metal tube mesh, square, metal frame of, metal tube mesh, square, metal tube mesh, square, pending, irons, thermoacoustic, pending, irons, thermoacoustic, pool water level, swimming platform, painted wall painted, bruna, pending, irons, thermoacoustic, semi-Olympic pool, ceramic floor, women, color, hall vesti., ceramic floor, mens, color, hall vesti., ceramic floor, mens, color, disability, ceramic floor, mens, color, disability, n.t.t., ceramic floor, color, hall, ceramic floor, non-slip color, showers, painted wall painted, semi-Olympic pool, irons, thermoacoustic, irons, thermoacoustic, painted wall painted, tarragated wall, painted, painted wall painted, tarragated wall, painted, tarragated wall, painted, metal railing, b’x, scale, section, scale, section, melamine cabinet, with aluminum structures, concrete table, coating of, porcelain, lavatory, ovalin type, concrete table, coating of, porcelain, lavatory, ovalin type, mens, color, ceramic floor, women, color, ceramic floor, sliding, fixed, sliding, fixed, tempered glass mm., sliding, fixed, sliding, fixed, sliding, fixed, sliding, fixed, sliding, fixed, sliding, fixed, sliding, fixed, sliding, fixed, sliding, fixed, sliding, fixed, sliding, fixed, sliding, fixed, sliding, fixed, sliding, fixed, sliding, fixed, sliding, fixed, ceramic floor, color, hall, ceramic floor, color, job, ceramic floor, color, Deposit, lobby lobby, porcelain floor, pending, irons, thermoacoustic, pending, irons, thermoacoustic, painted wall painted, tempered glass
Raw text data extracted from CAD file:
| Language | Spanish |
| Drawing Type | Plan |
| Category | Pools & Swimming Pools |
| Additional Screenshots |
 |
| File Type | dwg |
| Materials | Aluminum, Concrete, Glass, Wood |
| Measurement Units | |
| Footprint Area | |
| Building Features | Pool, Elevator, Car Parking Lot |
| Tags | autocad, DWG, elevations, piscina, piscine, plan, plans, POOL, schwimmbad, sections, swimming pool |








