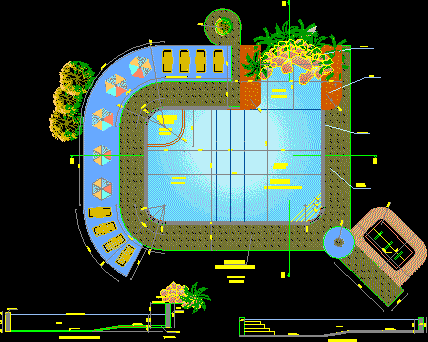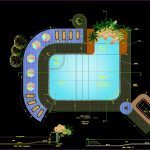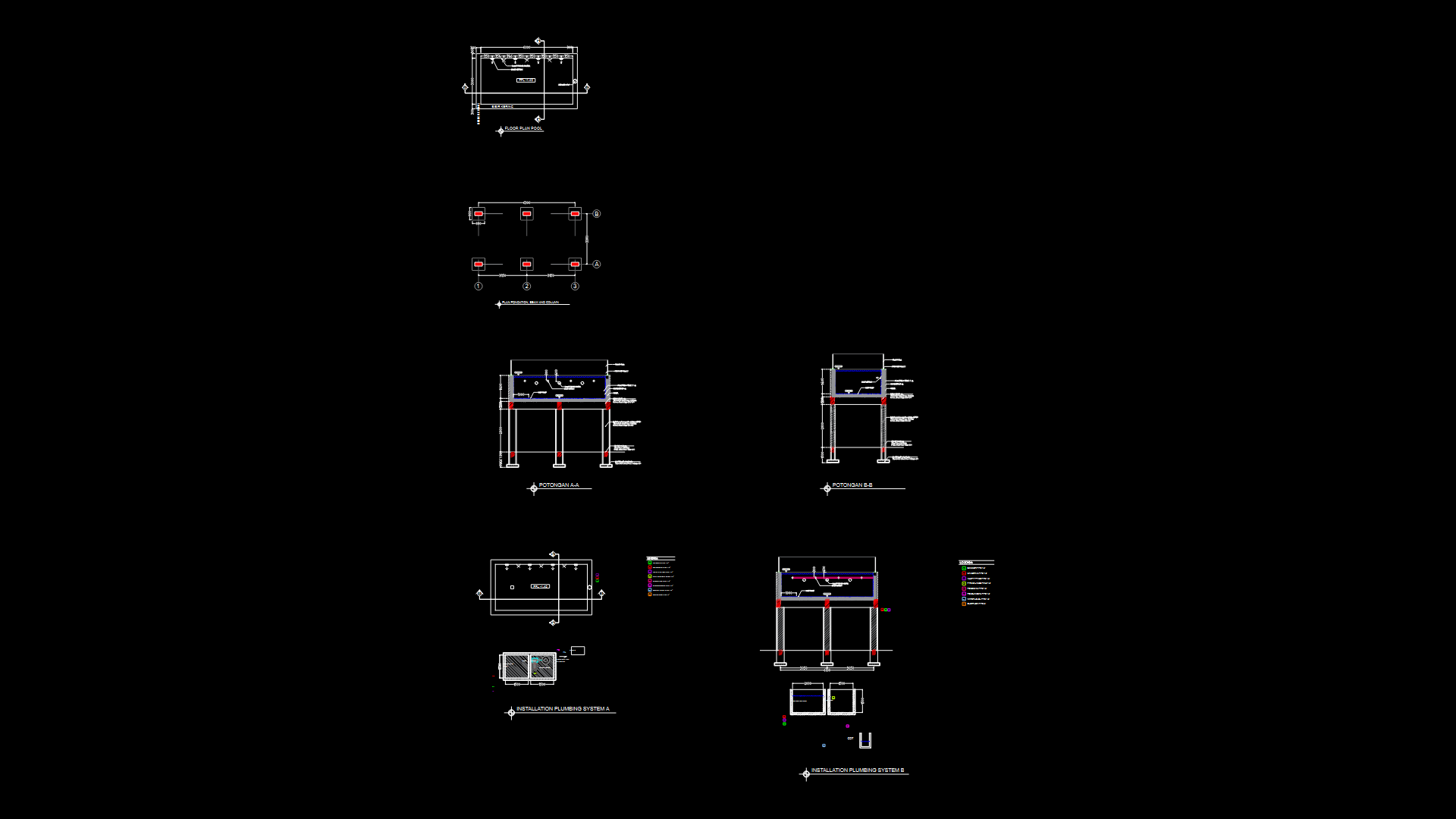Pool DWG Section for AutoCAD

Pool – Plant – Sections
Drawing labels, details, and other text information extracted from the CAD file (Translated from Spanish):
c.i., c.i., kitchen, laundry, c.i., c.i., kitchen, laundry, c.i., c.i., kitchen, laundry, c.i., c.i., kitchen, laundry, c.i., c.i., kitchen, laundry, axle plant, c.i., c.i., go manifold, principal, kitchen, laundry, c.i., c.i., mario alberto vargas t., lift design:, Gustavo Artunduaga, rivera municipality, location:, area lot, vo. bo., owner:, facsimile. cel., j.v.b.c., November of, date:, scale:, architect draftsman ing., plan no. from:, Sponsored links, riverside villas, rivera huila municipality, jacussi, swimming pool adults, children pool, pool, babies, waterfall, shower, Beach, platform, Beach, platform, channel grid, jacussi, swimming pool adults, children pool, pool, babies, Beach, platform, mario alberto vargas t., lift design:, Gustavo Artunduaga, rivera municipality, location:, area lot, vo. bo., owner:, facsimile. cel., j.v.b.c., November of, date:, scale:, architect draftsman ing., plan no. from:, Sponsored links, riverside villas, rivera huila municipality, showers, hard zone, perimeter, breakwater, Beach, pool, waterfall, December, tourist, beautiful waters, huila, the ulloa rivera, tel., cel., ana r.garcia falla, plan no., location:, I digitize, date, scale, observations, contains, luis herney ardila, mat., landscape, mario alberto vargas trujillo, owner, design, draft, archive, Beautiful waters.dwg, recreational center, waterfall cut, pool floor, waterfall cut, area mts, hard zone, area mt, of the project, showers, hard zone, perimeter, breakwater, Beach, pool, waterfall, waterfall pool cut, Total area mts, hard zone, area mt, area mts, pool plate, Wall, concrete, level, floor level, breakwater, pool water level, cut swimming pool ‘, pool, pool, children, level, level, pool, level, total area, indicated, adriana.dwg, contains, Location, archive, cartoonist, date, observations, owner, I digitize, scale, plan no., September, autocad typist, miguel serrato, Municipality of, design:, draft, family rodriguez, Miguel Serrato Torres, neiva huila, remodeling, neiva huila, projected architectural plant, existing architectural plant, project floor area, area chart, cut facade to ‘, existing architectural plant, projected architectural plant, project floor area, scale, deck plant, scale
Raw text data extracted from CAD file:
| Language | Spanish |
| Drawing Type | Section |
| Category | Pools & Swimming Pools |
| Additional Screenshots |
 |
| File Type | dwg |
| Materials | Concrete |
| Measurement Units | |
| Footprint Area | |
| Building Features | Pool, Deck / Patio, Car Parking Lot |
| Tags | autocad, DWG, piscina, piscine, plant, POOL, schwimmbad, section, sections, swimming pool |








