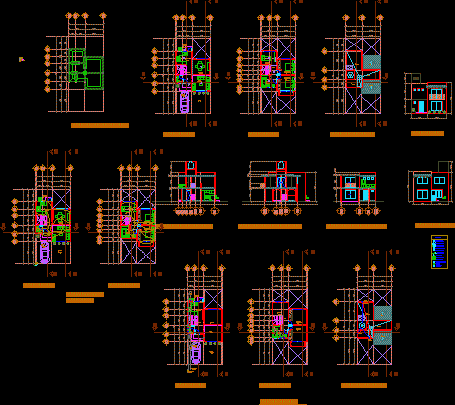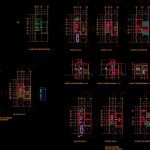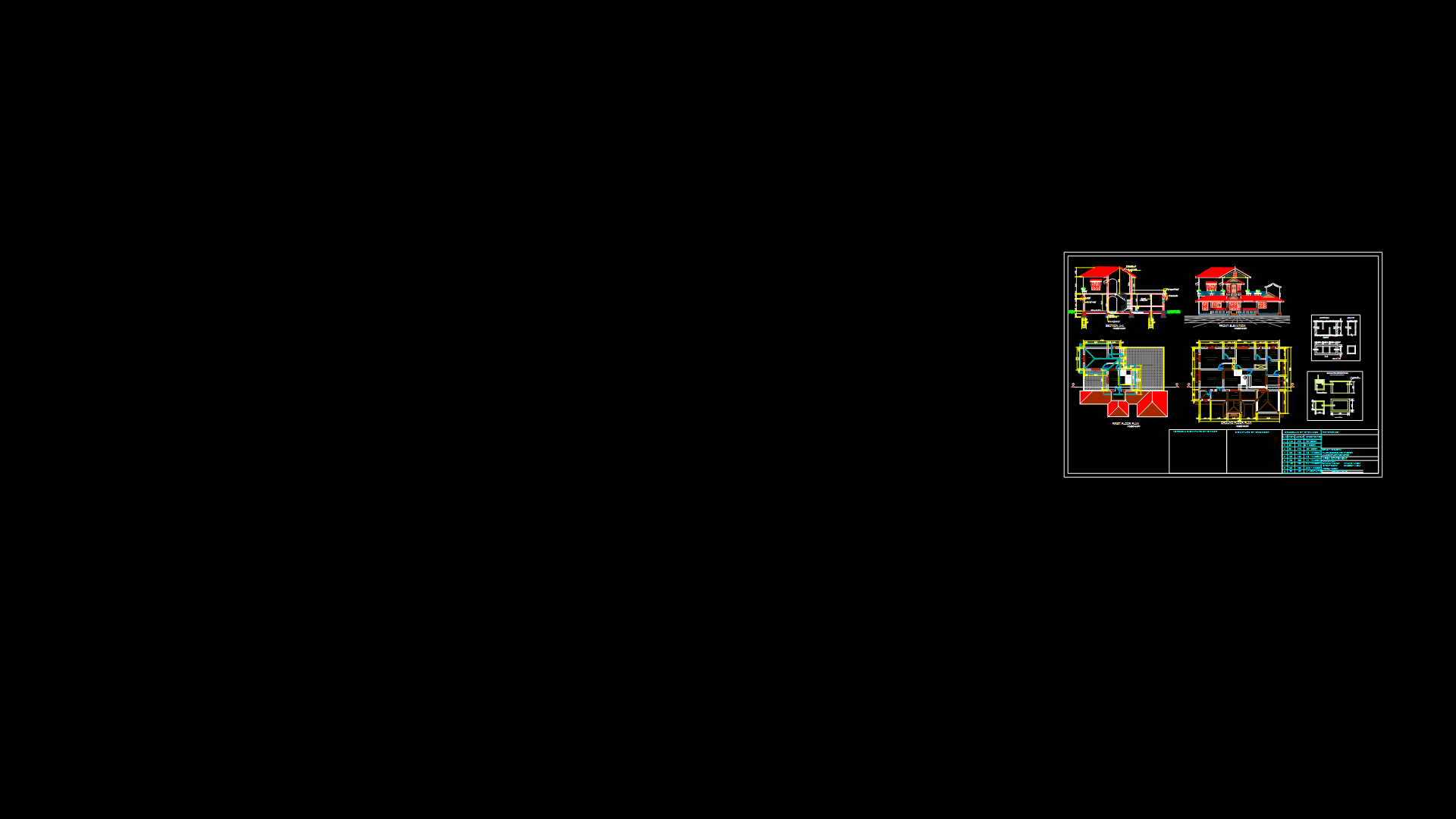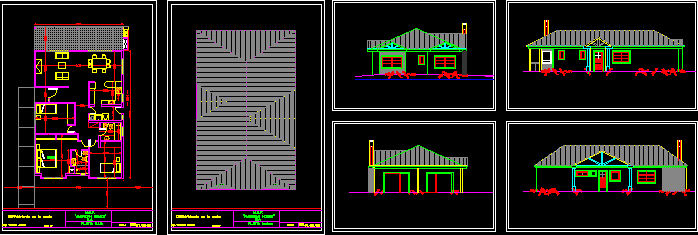Popular Housing DWG Section for AutoCAD
ADVERTISEMENT

ADVERTISEMENT
Architectonic planes – Sections – Plants – Facades – Hydro -Sanitary installations – Electric – Structural planes
Drawing labels, details, and other text information extracted from the CAD file (Translated from Spanish):
longitudinal cut x-x ‘, longitudinal cut y-y’, cross-section z-z ‘, south facade, north facade, ground floor, upper floor, rooftop plant, living room, kitchen, bathroom, master bedroom, secondary bedroom , alcove, service yard, garage, garden, bap, tmt, network, public, ban, hydro-sanitary facilities, electrical installations, low to shower, low to sink, exit center, buttress in wall, buttress to floor , damper ladder, cfe rush, load center, cfe meter, physical earth, telephone, tv out, symbology, up, down, running armed castles
Raw text data extracted from CAD file:
| Language | Spanish |
| Drawing Type | Section |
| Category | House |
| Additional Screenshots |
 |
| File Type | dwg |
| Materials | Other |
| Measurement Units | Metric |
| Footprint Area | |
| Building Features | Garden / Park, Deck / Patio, Garage |
| Tags | apartamento, apartment, appartement, architectonic, aufenthalt, autocad, casa, chalet, dwelling unit, DWG, electric, facades, haus, house, Housing, hydro, installations, logement, maison, PLANES, plants, popular, residên, residence, Sanitary, section, sections, structural, unidade de moradia, villa, wohnung, wohnung einheit |








