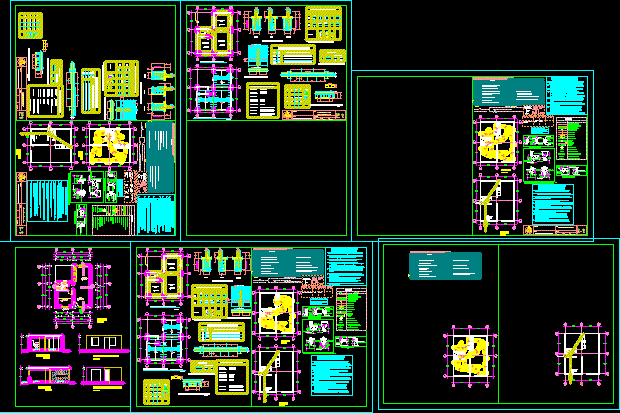Popular Residence DWG Section for AutoCAD
ADVERTISEMENT

ADVERTISEMENT
Single Family House – plants – sections – views – Details
Drawing labels, details, and other text information extracted from the CAD file (Translated from Portuguese):
owner :, designer :, subject :, design :, date :, format :, sheet :, suite, bathroom, az, front facade, floor plan, floor plan, bathroom, kitchen, service, projection cx. beira ridge rufous tiling french type note: cut – the area of circulation slab pre – cut b – b, barbecue, preliminary design – single family, location :, author: , scale :, date :, revision :, sheet :, xxxxxxxxx xxxxx xxxxxx, popular house and edicule
Raw text data extracted from CAD file:
| Language | Portuguese |
| Drawing Type | Section |
| Category | House |
| Additional Screenshots |
 |
| File Type | dwg |
| Materials | Other |
| Measurement Units | Metric |
| Footprint Area | |
| Building Features | |
| Tags | apartamento, apartment, appartement, aufenthalt, autocad, casa, chalet, details, dwelling unit, DWG, Family, family house, haus, house, logement, maison, plants, popular, residên, residence, residential house, section, sections, single, unidade de moradia, views, villa, wohnung, wohnung einheit |








