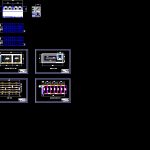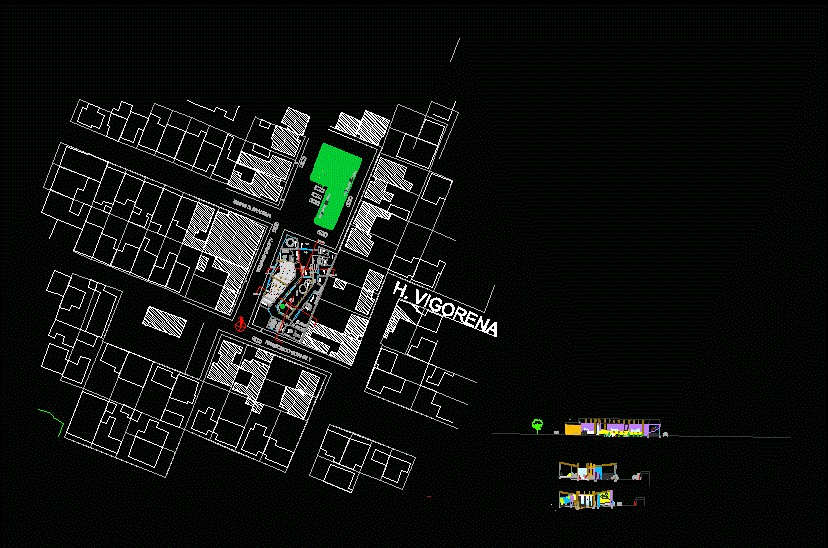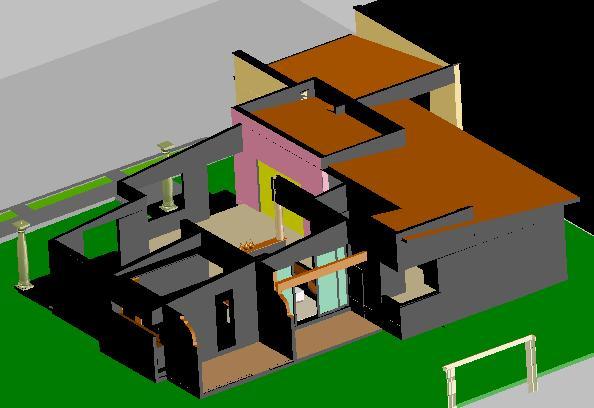Portable Store DWG Block for AutoCAD

This drawing having pr – fabrication structure use for store and conference. the structure has fully bolted and made into pieces.
Drawing labels, details, and other text information extracted from the CAD file:
designed, drawn, checked, approved, total, weight, scale, contract no., drawing no., rev., client., description., end carriage, revision, appd, date, under-slung e.o.t. crane., general notes:, remove all burns and sharp corners., filter radius on machined shafts to be, do not scale., rough grinding, rough machining, finish to size, fine finish, grinding finish, reckon engineers, navi mumbai, facultad de, arquitectura, u l e a m, metal deck profile sheet to be fitted by self tapping screw, mosque, for ladies, for gents, foundation plan, containes:, integrantes:, drawn by:, date:, design by:, scale:, sheet:, client :, firoz pawaskar, nts, roof plan, mezzanine floor plan, store layout, store lay out, rack, store, office, mezzanine floor layout, mezzanine floor lay out, staircase and slab layout, typical section of, mezzanine slab, view from a
Raw text data extracted from CAD file:
| Language | English |
| Drawing Type | Block |
| Category | Retail |
| Additional Screenshots |
 |
| File Type | dwg |
| Materials | Concrete, Steel, Other |
| Measurement Units | Metric |
| Footprint Area | |
| Building Features | Deck / Patio |
| Tags | agency, autocad, block, bolted, boutique, conference, drawing, DWG, fully, Kiosk, Pharmacy, portable, Shop, store, structure |







