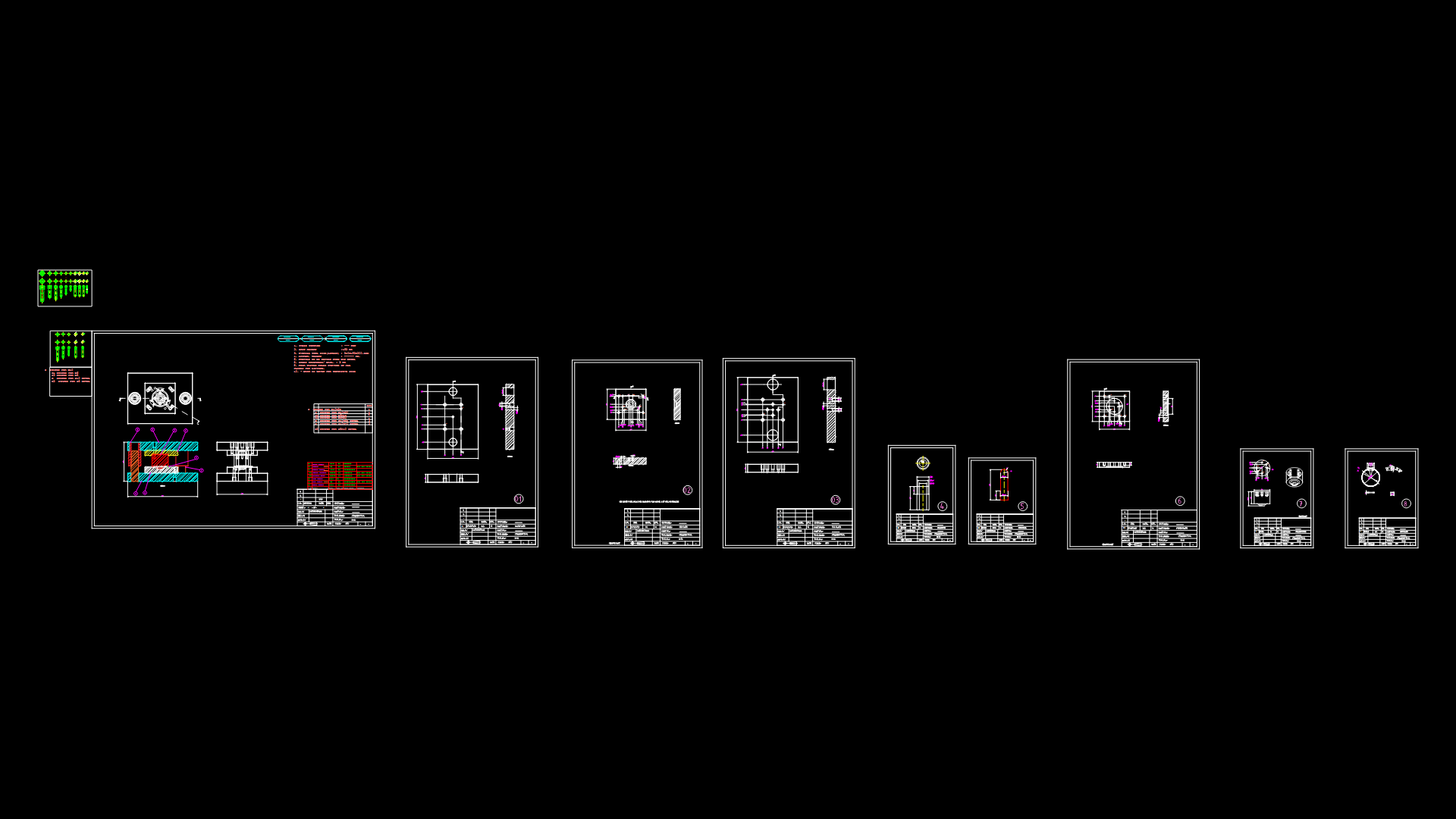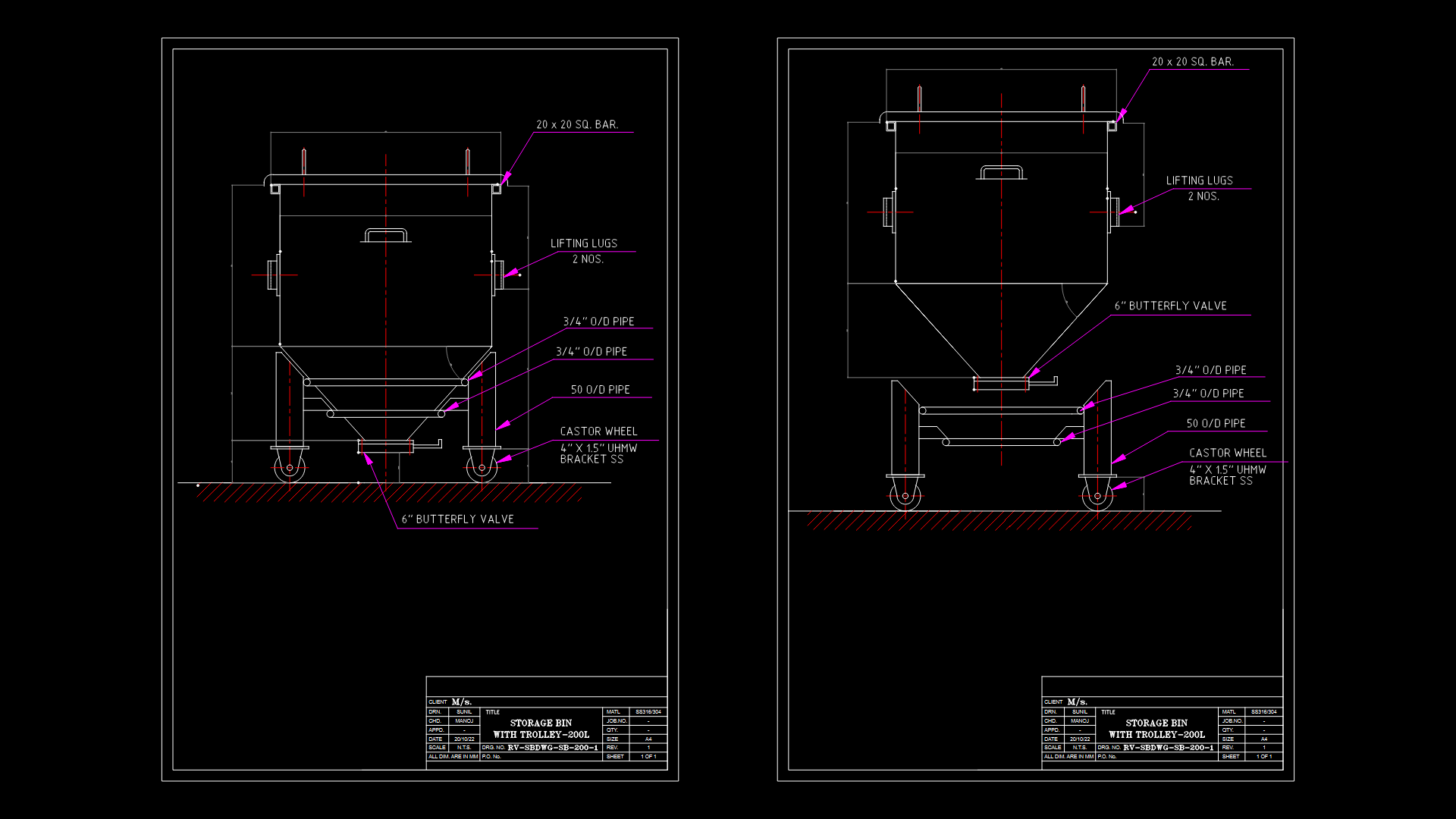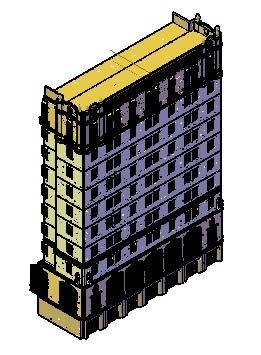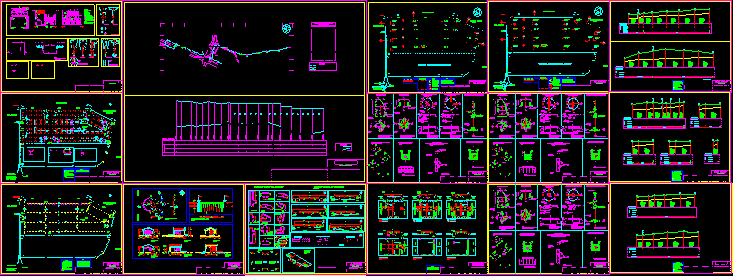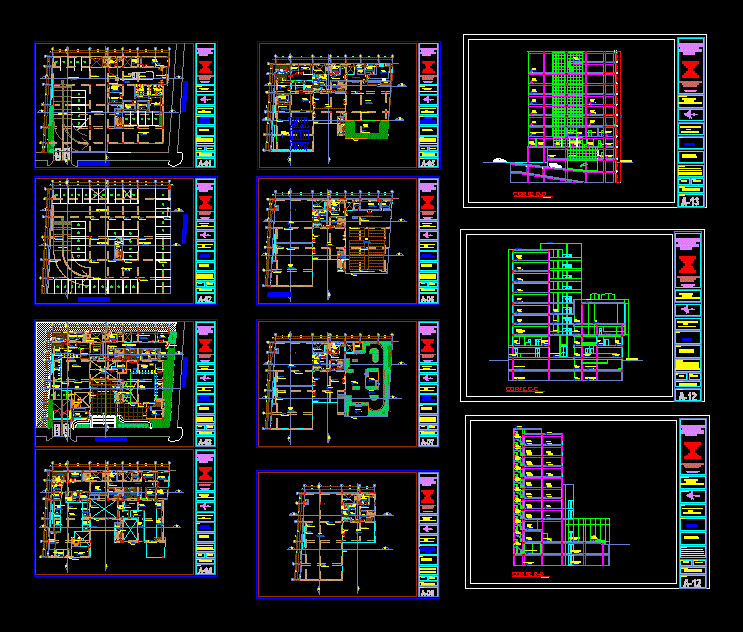Potatoes Storage Bodeja DWG Detail for AutoCAD
ADVERTISEMENT
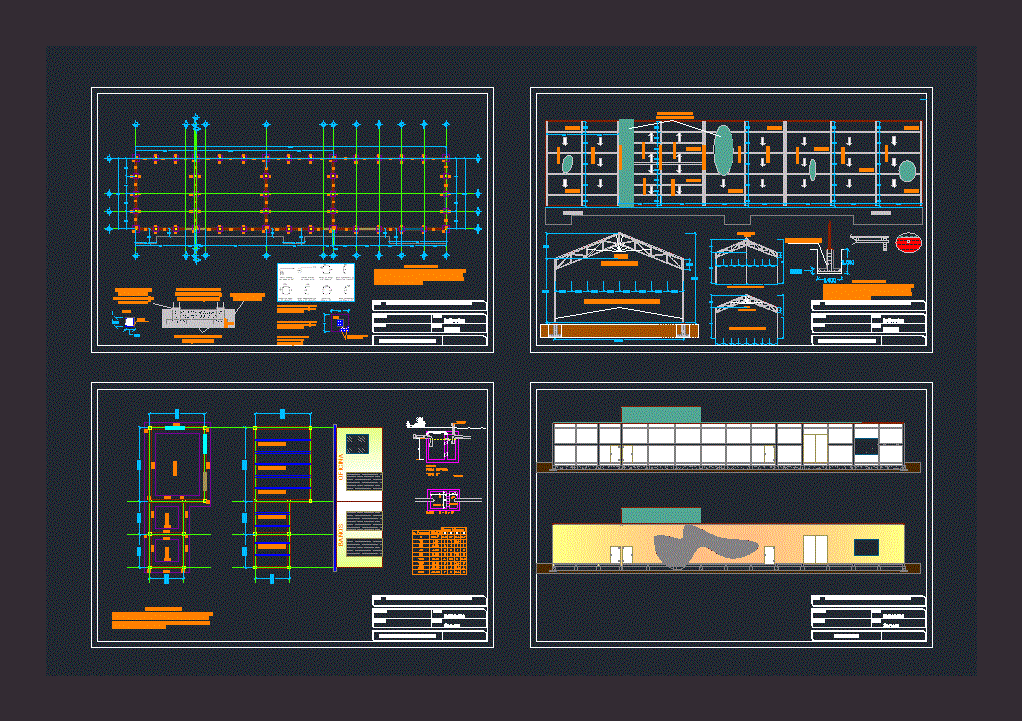
ADVERTISEMENT
Floor – Cortes – Construction Details
Drawing labels, details, and other text information extracted from the CAD file (Translated from Spanish):
axis, sidewalk, bathrooms, office, pending, location :, municipality :, state :, work :, indicated, scale:, sound, construction of warehouses for storage of potatoes, die, roofing of sheet, bathroom, camera b, camera a , ventilation, section, septic tank, s ”, plant, chamber, chamber b
Raw text data extracted from CAD file:
| Language | Spanish |
| Drawing Type | Detail |
| Category | Industrial |
| Additional Screenshots |
 |
| File Type | dwg |
| Materials | Other |
| Measurement Units | Metric |
| Footprint Area | |
| Building Features | |
| Tags | autocad, construction, cortes, DETAIL, details, DWG, factory, floor, industrial building, storage |
