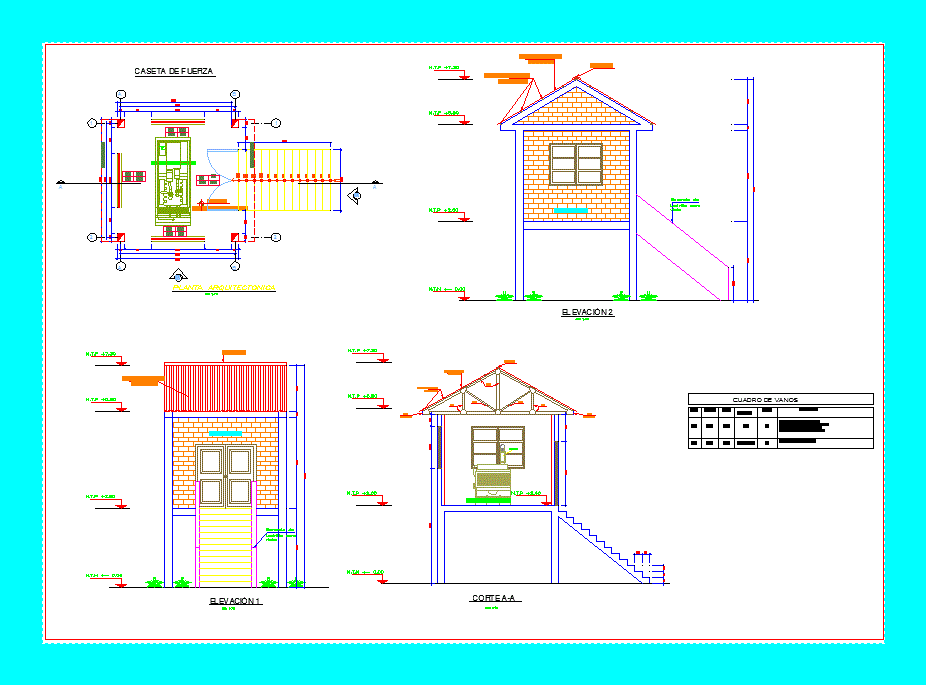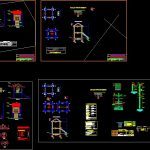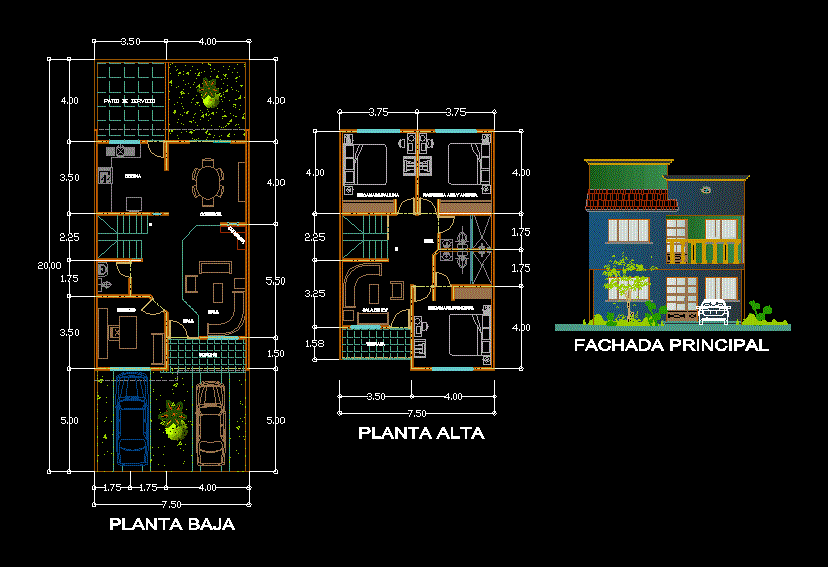Power House DWG Plan for AutoCAD

House for floodplain Force; edification that receives motor architectural plans, structures, electrical and details
Drawing labels, details, and other text information extracted from the CAD file (Translated from Spanish):
detail of mooring beam, ceiling plant, columns and beams, folding of stirrups in, box of hooks, var., similar treated with preservative., note: sawn wood, copaiba or, edific. in wood padt – refort – jac, source:, f cll, technical specifications, wood, trusses, straps and plates, ft, fv, flexible, power plant, foundation plant, masisa slab plant, typical shoe detail, according to picture of footings, axb, izage stirrups, shoe mesh, according to column frame, foundation beam, steel, stirrups, dimension, type, column frame, confinement both ends, typical foundation detail, structural detail, xx, frame Standard hooks on rods, of corrugated iron, the box shown., will be lodged in the concrete with standard hooks, which, and beams, should end in, in longitudinal form, in beams, the reinforcing steel used, and slab of foundation, column, the dimensions specified in, note:, rmax, column, beams, slabs, will not be allowed., columns, overlaps and splices, slabs and beams, beam or each side of the column or support., central third, no will be spliced, same section, r min., meetings in plant, detail of ø in case of, wooden belts, ridge, calamine roof, corrugated, brick face view, generator set, booth, strength, polished cement floor, —-, frieze, smooth calamine, cut aa , roof projection, corrugated calamine on sawn timber structure, smooth calamine ridge, foundation, ladder, double mesh, flooring, shoe frame, axb dimension, grate, foundation beam, timpano beam, railing, face brick, vista, tg, goes public network, architectural plant, cuts and elevations, indicated, district municipality of yavari, prov., district :, yavari, cad :, marshal ramon, scale :, entity :, plane :, date :, made by :, rev., aprob., project:, castilla, strength house, box vain, width, height, sill, cant., finishes, wooden frames, wooden door, wooden window, foundation, summary of conditions, not detected. use cement type i, superficial foundation, -type of foundation :, depth of slab of foundation :, -parameters of design of foundations :, -agressivity of the soil, to the foundation:, partition, masonry, -mortero, -unit of masonry :, – thickness of joints, reinforced mortar, steel profiles, technical specifications, shoe, coating, beam, shoe and foundation, minimum deadlines for removal of formwork and support elements, will be governed by the following times: – sides of beams and columns:, special care should be given to the correct placement within the formwork of all indicated irons. and other elements that should be embedded in the concrete. These elements must be well insured and prevent them from moving during the concrete placement process. the formwork should be sufficiently waterproof to prevent loss of grout and mortar. the internal face of the formwork should be clean and free of diverse particles, formwork and formwork, legend, circuit embedded in ceiling or wall, circuit embedded in floor or wall, double bipolar outlet, pt, grounding, symbol, simple unipolar switch , description, light center, receptacle, isometric view, floor, embedded in, wall, pipe, outdoor luminaire, goes grounded, architectural floor
Raw text data extracted from CAD file:
| Language | Spanish |
| Drawing Type | Plan |
| Category | House |
| Additional Screenshots |
 |
| File Type | dwg |
| Materials | Concrete, Masonry, Steel, Wood, Other |
| Measurement Units | Imperial |
| Footprint Area | |
| Building Features | |
| Tags | apartamento, apartment, appartement, architectural, aufenthalt, autocad, casa, chalet, details, dwelling unit, DWG, edification, electrical, force, haus, house, logement, maison, motor, plan, plans, power, residên, residence, structures, unidade de moradia, villa, wohnung, wohnung einheit |








