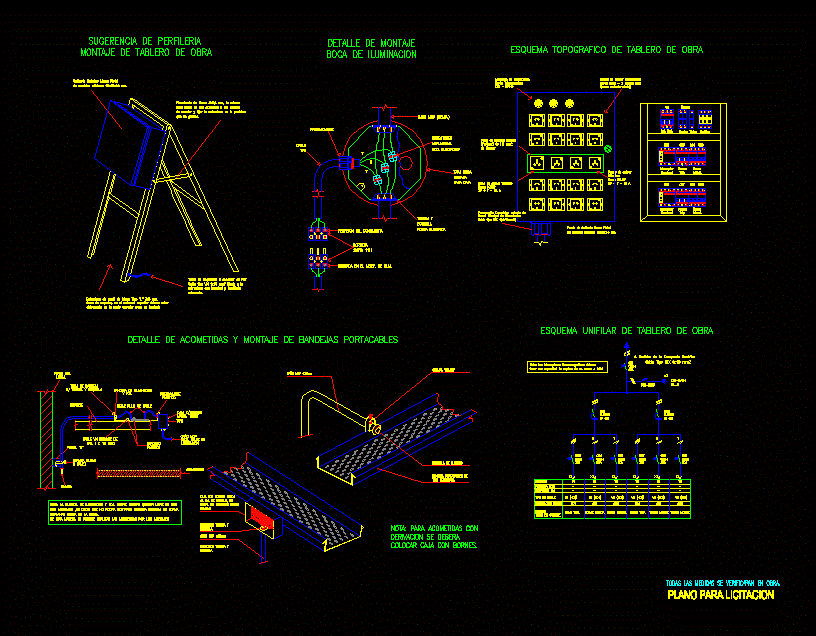Power Plans DWG Plan for AutoCAD

Electrical and lighting plans a two-level apartment
Drawing labels, details, and other text information extracted from the CAD file (Translated from Spanish):
Area: n.p.t:, anteroom, Area: n.p.t:, entertainment room, Area: n.p.t:, room, Area: n.p.t:, room, Area: n.p.t:, H.H, Area: n.p.t:, kitchen, Area: n.p.t:, dinning room, Area: n.p.t:, cellar, Area: n.p.t:, garage, Area: n.p.t:, washed, N.p.t:, terrace, N.p.t:, room, H.H, N.p.t:, Existing building, Existing building, Watthourmeter, control box, First level plant, scale:, Second level architectural plan, scale:, Eave projection, anteroom, Area: n.p.t:, entertainment room, Area: n.p.t:, room, Area: n.p.t:, room, Area: n.p.t:, H.H, Area: n.p.t:, kitchen, Area: n.p.t:, dinning room, Area: n.p.t:, cellar, Area: n.p.t:, garage, Area: n.p.t:, washed, N.p.t:, terrace, N.p.t:, room, N.p.t:, room, N.p.t:, H.H, N.p.t:, Existing building, Existing building, Architectural plan of first level circuit, scale:, Second level circuit architectural plant, scale:, Eave projection, Watthourmeter, anteroom, entertainment room, Area: n.p.t:, room, Area: n.p.t:, room, Area: n.p.t:, H.H, kitchen, Area: n.p.t:, dinning room, Area: n.p.t:, cellar, Area: n.p.t:, garage, Area: n.p.t:, washed, N.p.t:, terrace, N.p.t:, room, N.p.t:, room, N.p.t:, H.H, N.p.t:, Existing building, Existing building, Watthourmeter, Architectural plan first level, scale:, Second level architectural plan, scale:, Eave projection, control box, rush, anteroom, entertainment room, Area: n.p.t:, room, Area: n.p.t:, room, Area: n.p.t:, H.H, kitchen, Area: n.p.t:, dinning room, Area: n.p.t:, cellar, Area: n.p.t:, garage, Area: n.p.t:, washed, N.p.t:, terrace, N.p.t:, room, N.p.t:, room, N.p.t:, H.H, N.p.t:, Existing building, Existing building, Watthourmeter, First class architectural plant, scale:, Second level architectural plan, scale:, Eave projection, control box, rush, Area: n.p.t:
Raw text data extracted from CAD file:
| Language | Spanish |
| Drawing Type | Plan |
| Category | Mechanical, Electrical & Plumbing (MEP) |
| Additional Screenshots |
 |
| File Type | dwg |
| Materials | |
| Measurement Units | |
| Footprint Area | |
| Building Features | Garage |
| Tags | apartment, autocad, DWG, einrichtungen, electrical, electricity, facilities, gas, gesundheit, l'approvisionnement en eau, la sant, le gaz, Level, lighting, machine room, maquinas, maschinenrauminstallations, plan, plans, power, provision, wasser bestimmung, water |








