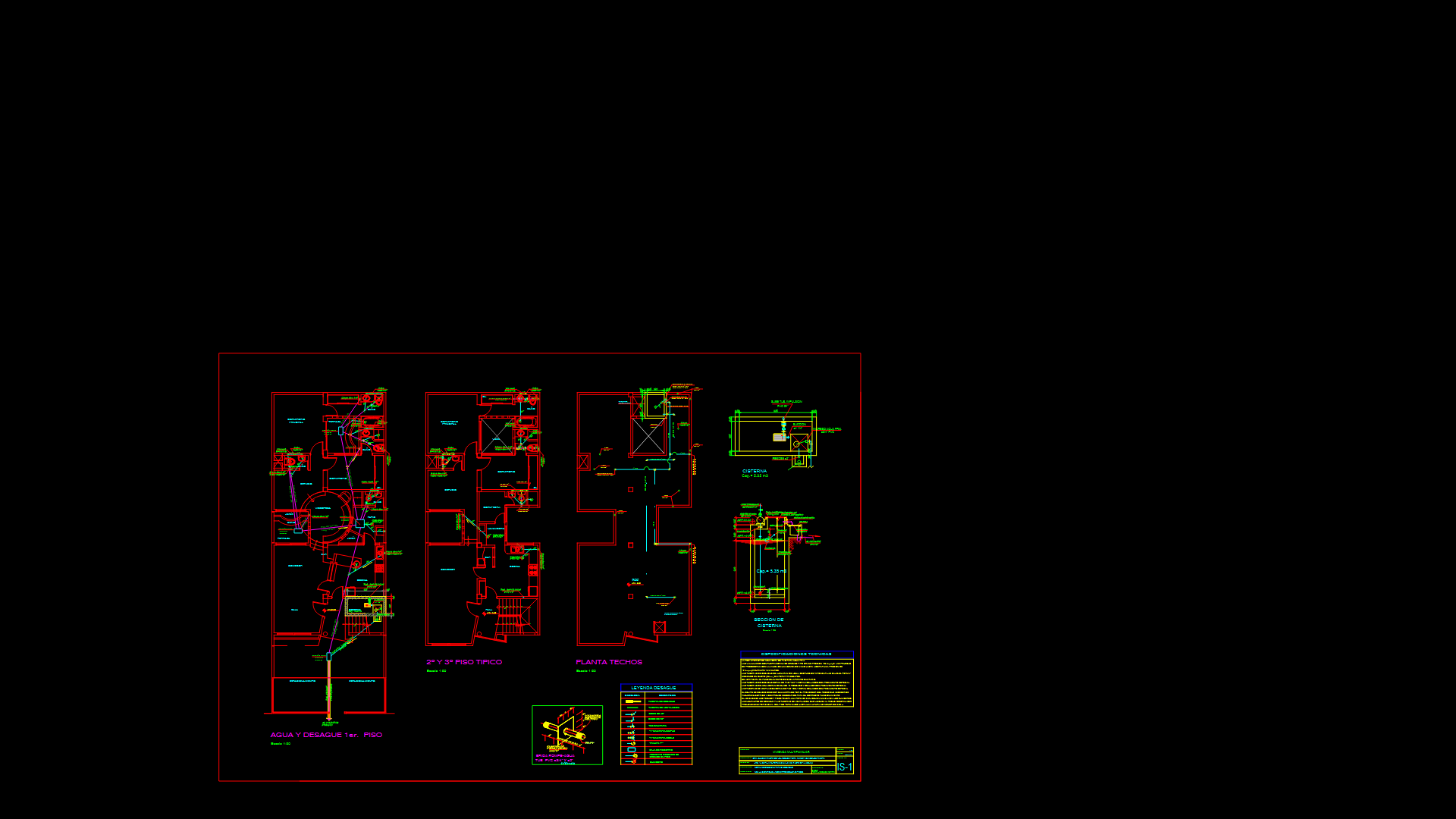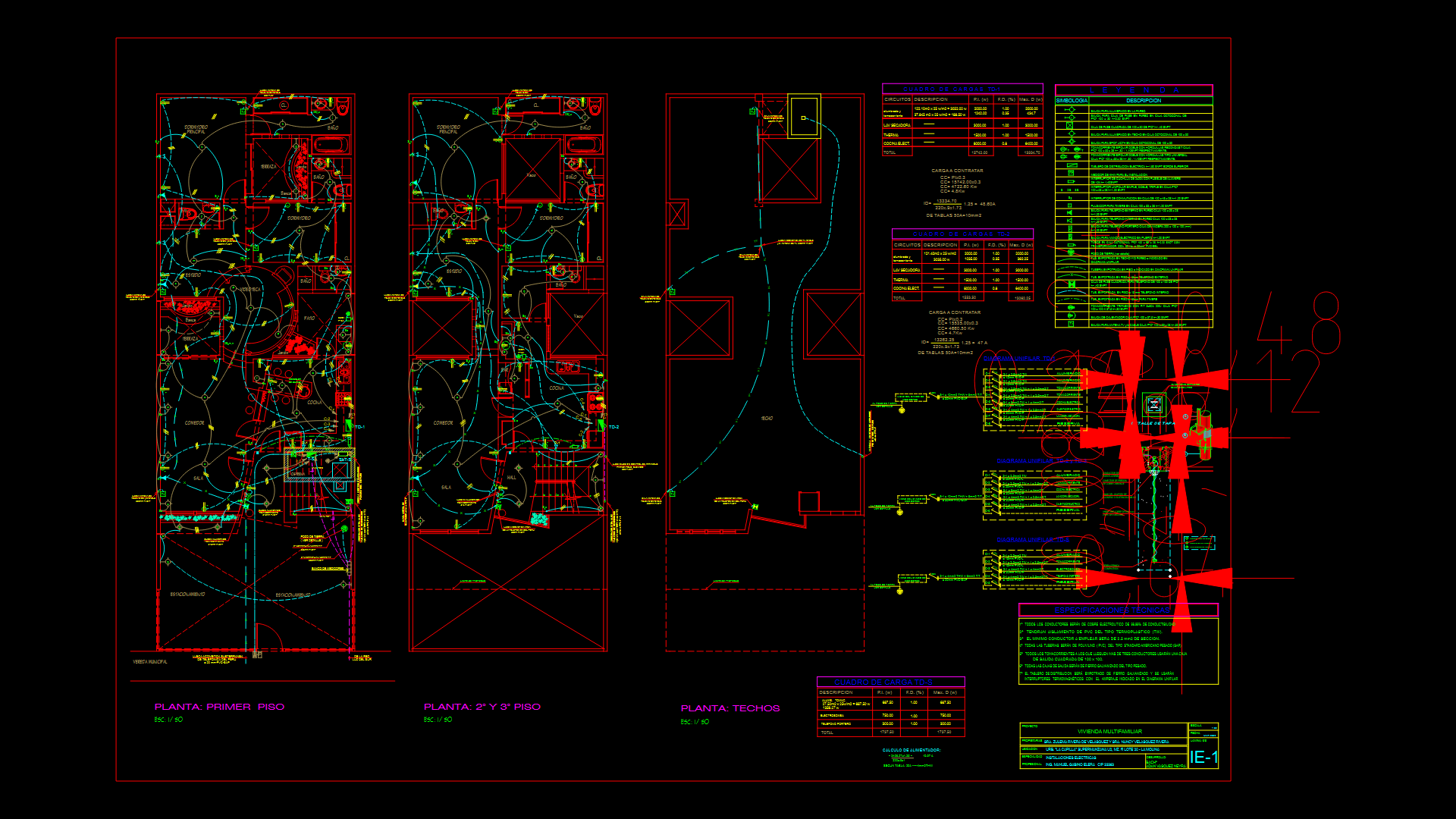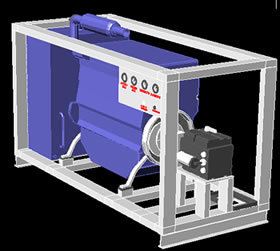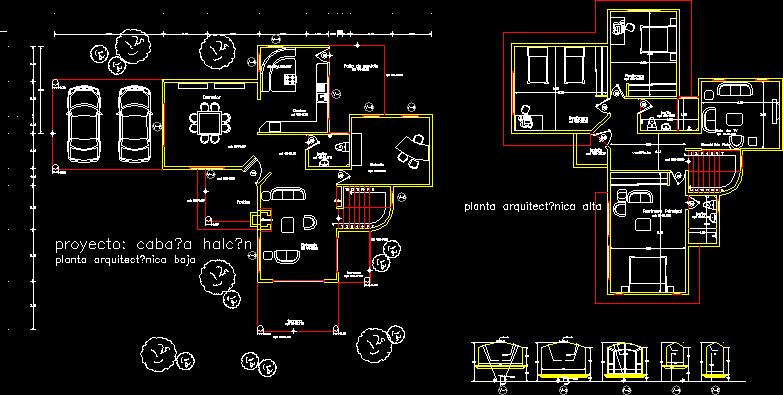Ppaneles Solar Support DWG Full Project for AutoCAD

METALLIC DETAIL SUPPORT PANELS TO SUPPLY OF NATURAL ENERGY PROJECT IN OPERATION WATER AND SANITATION IN THE TOWN OF NEW HOPE – LORETO -. PERU
Drawing labels, details, and other text information extracted from the CAD file (Translated from Spanish):
pedicp, mortar f’c, cut, esc:, esc:, slab support electrogen, aluminum, sulfate, hth, polymer, lime, sulfate, aluminum, polymer, hth, lime, hp electric pump, drive pipe, galvanized iron, tee, net., flexible pipe, valv. relief, elbow, valv. balloon, elbow, zinc anode, located part, lower ponton, pressure gauge, cross, Universal union, valv. spherical, nipple, elbow, valv. check horizontal, iron galv. flexible pipe, det. of pipe fitting, electropump support, access door, hp electric pump, hp electric pump, drive pipe, galvanized iron, n.t.n., elevated tank, n.t.n., loading chamber, n.t.n, water treatment, n.p.t., operations booth, electropump support, access door, hp electric pump, hp electric pump, drive pipe, galvanized iron, n.t.n., tank tank, mm thick wood, of wood, mm thick wood, mm thick wood, mm thick wood, mm thick wood, mm thick wood, mm thick wood, mm thick wood, stiffening wood, stiffening wood, wood parquet of cm., battery scaffold, mm thick wood, mm thick wood, sink, iron iron black, schedule similar, steel pipe, schedule similar, steel tube column, mortar shoe, mortar shoe, mortar column, esc:, support plant for solar panels, see detail, wood, mm thick, wood, mm thick, wood, mm thick, wood, mm thick, wood, mm thick, wood, mm thick, wood, mm thick, cut, esc:, cut, esc:, wood, mm thick, wood, mm thick, wood, mm thick, wood, mm thick, wood, mm thick, cut, esc:, wood, mm thick, stiffening, of wood, stiffening, of wood, stiffening, of wood, cut, esc:, wood, mm thick, wood, mm thick, wood, mm thick, wood, mm thick, wood, mm thick, battery scaffolding plant, esc:, wooden parquet, cm., stiffener, stiffener, stiffener, stiffener, stiffener, wooden parquet, cm., wooden parquet, cm., esc:, front view solar panel holder, sink, Bank of, batteries, wood, mm thick, wood, mm thick, wood, mm thick, battery scaffolding plant, esc:, schedule similar, steel pipe, cut, griddle, cards, welding, column, cut, welding, esc:, typical shoe, esc:, sole, threaded termination, iron iron black, level of, mortar, schedule similar, steel tube column, corrugated iron, cut, corrugated iron, esc:, corrugated iron, stirrups, corrugated iron, niv, mt at the top with, steel tube column, schedule similar, iron iron black, threaded termination, cards, iron iron black, mt at the top with, cards, upper iron
Raw text data extracted from CAD file:
| Language | Spanish |
| Drawing Type | Full Project |
| Category | Mechanical, Electrical & Plumbing (MEP) |
| Additional Screenshots |
 |
| File Type | dwg |
| Materials | Aluminum, Steel, Wood |
| Measurement Units | |
| Footprint Area | |
| Building Features | Car Parking Lot |
| Tags | autocad, DETAIL, DWG, éclairage électrique, electric lighting, electricity, elektrische beleuchtung, elektrizität, energy, full, iluminação elétrica, lichtplanung, lighting project, metallic, natural, operation, panels, Project, projet d'éclairage, projeto de ilumina, solar, supply, support, water |








