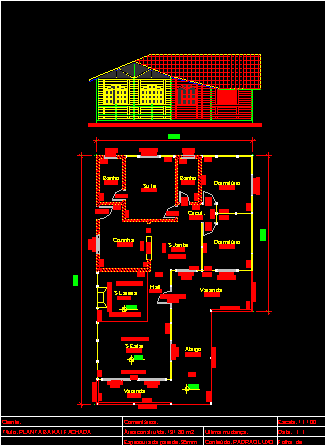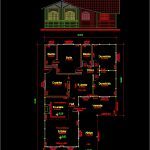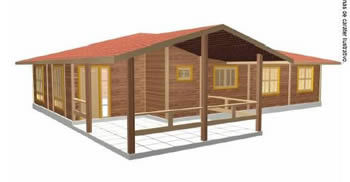Pre Manufactured House DWG Block for AutoCAD
ADVERTISEMENT

ADVERTISEMENT
Surface build 131.80 m2 – Three bedrooms – Suite – Gallery in perimeter – Plant – View
Drawing labels, details, and other text information extracted from the CAD file (Translated from Portuguese):
customer :, comments :, last change :, content: standard luxury sheet of shutter running max-air bath suite bedroom kitchen s.jantar circul. s.lareira s.estar porch , shelter, hall, lateral, plain sill, sloped lining, sill liner, straight lining, balcony
Raw text data extracted from CAD file:
| Language | Portuguese |
| Drawing Type | Block |
| Category | House |
| Additional Screenshots |
 |
| File Type | dwg |
| Materials | Other |
| Measurement Units | Metric |
| Footprint Area | |
| Building Features | |
| Tags | apartamento, apartment, appartement, aufenthalt, autocad, bedrooms, block, build, casa, chalet, dwelling unit, DWG, gallery, haus, house, logement, maison, manufactured, perimeter, plant, pre, residên, residence, suite, surface, unidade de moradia, View, villa, wohnung, wohnung einheit |








