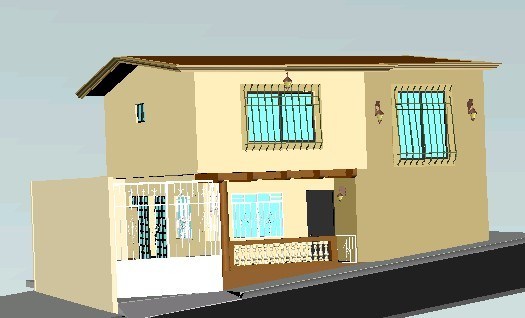Pre- Project Of Jacal Church DWG Full Project for AutoCAD
ADVERTISEMENT

ADVERTISEMENT
Pre project of Church from Coscomatepec district of Veracruz – Plant – Section – Facade
Drawing labels, details, and other text information extracted from the CAD file (Translated from Spanish):
not of plane :, date :, scale :, mts., acot :, project :, aprobo :, amg, amg, professional card :, responsible expert of work :, signature :, stamps, location :, parish calcahualco., church maria de guadalupe, calcahualco, see., colony :, city :, jacal, center, location :, owner :, type :, built surface :, surface of the ground :, cos :, cus :, exterior patio, box, santisimo chapel , living room, room, room, bathroom, office, sacristy, presbytery, architectural floor, main facade, left side facade, ing. Carlos Antonio Perez Briseno
Raw text data extracted from CAD file:
| Language | Spanish |
| Drawing Type | Full Project |
| Category | Religious Buildings & Temples |
| Additional Screenshots |
 |
| File Type | dwg |
| Materials | Other |
| Measurement Units | Metric |
| Footprint Area | |
| Building Features | Deck / Patio |
| Tags | autocad, cathedral, Chapel, church, district, DWG, église, facade, full, igreja, kathedrale, kirche, la cathédrale, mosque, plant, pre, Project, section, temple, veracruz |








