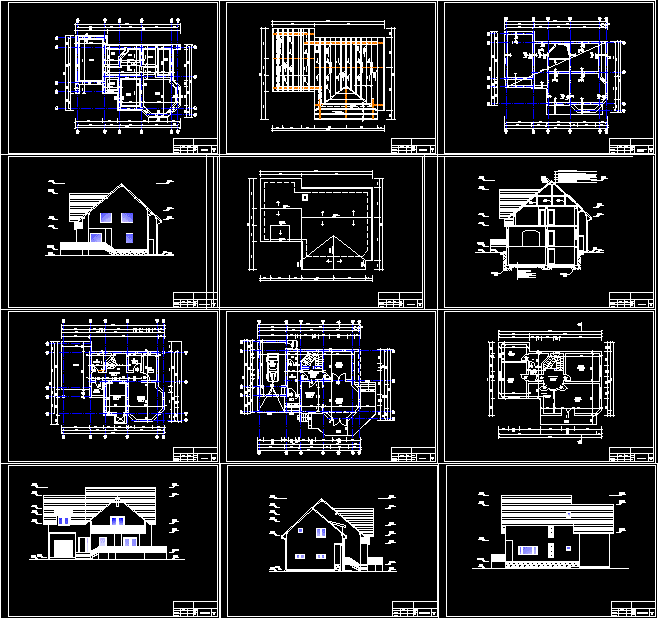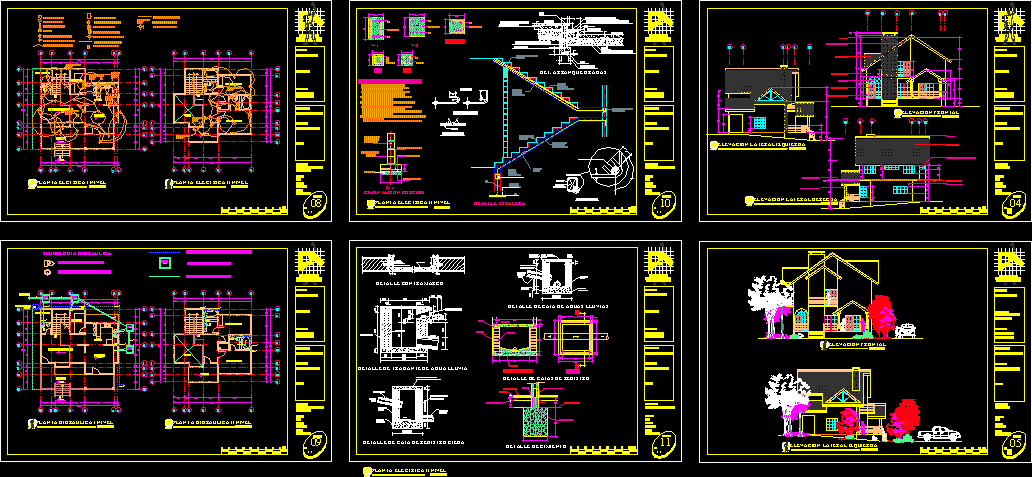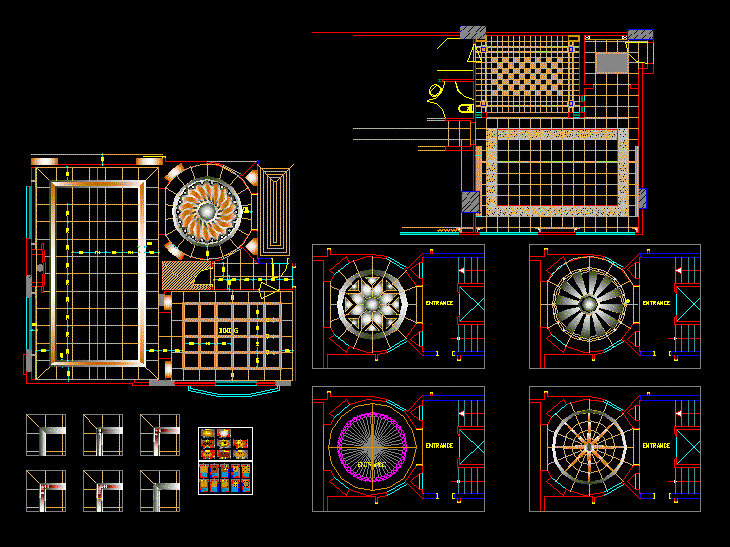Pre Project Of Summer Housing DWG Full Project for AutoCAD

Pre project summer housing in Tortugas – Casma – Peru
Drawing labels, details, and other text information extracted from the CAD file (Translated from Spanish):
lift fencing, entrance, main, vehicular, car-port, climbs ladder, planter, floor: national ceramic, be-tv., room, com.diario, kitchen, floor: polished cement, lav.tendal, patio, cl. , built-in closet, floor: natural terrain, garden, concrete bench, scale, location, specialty, seal of approval, property, design, project, date, number of sheet, key, file, hu housing program, south zone caleta – sector: housing, district: casma, province: casma, region: ancash, general distribution, architecture, responsible professional, flat, multifamily, enrique miranda cruz, art, architecture and construction, arquikon, bernuy de sorto, first floor, hidalide lomparte, deposit, decorative plate, reinforced concrete, with glass, wooden screen, kitchen, second floor, living room, dining room, duct, vacuum, hall, floor: cer. nac., s.h., main elevation, facade elevation, tarrajeo rubbed, washable latex paint, wood screen, splashed, proy. joists, wood, roofed area, total roofed area, area of land, table of areas, brick pastry, a course of
Raw text data extracted from CAD file:
| Language | Spanish |
| Drawing Type | Full Project |
| Category | House |
| Additional Screenshots |
 |
| File Type | dwg |
| Materials | Concrete, Glass, Wood, Other |
| Measurement Units | Metric |
| Footprint Area | |
| Building Features | Garden / Park, Deck / Patio |
| Tags | apartamento, apartment, appartement, aufenthalt, autocad, casa, casma, chalet, dwelling unit, DWG, full, haus, house, Housing, logement, maison, PERU, pre, Project, residên, residence, summer, unidade de moradia, villa, wohnung, wohnung einheit |








