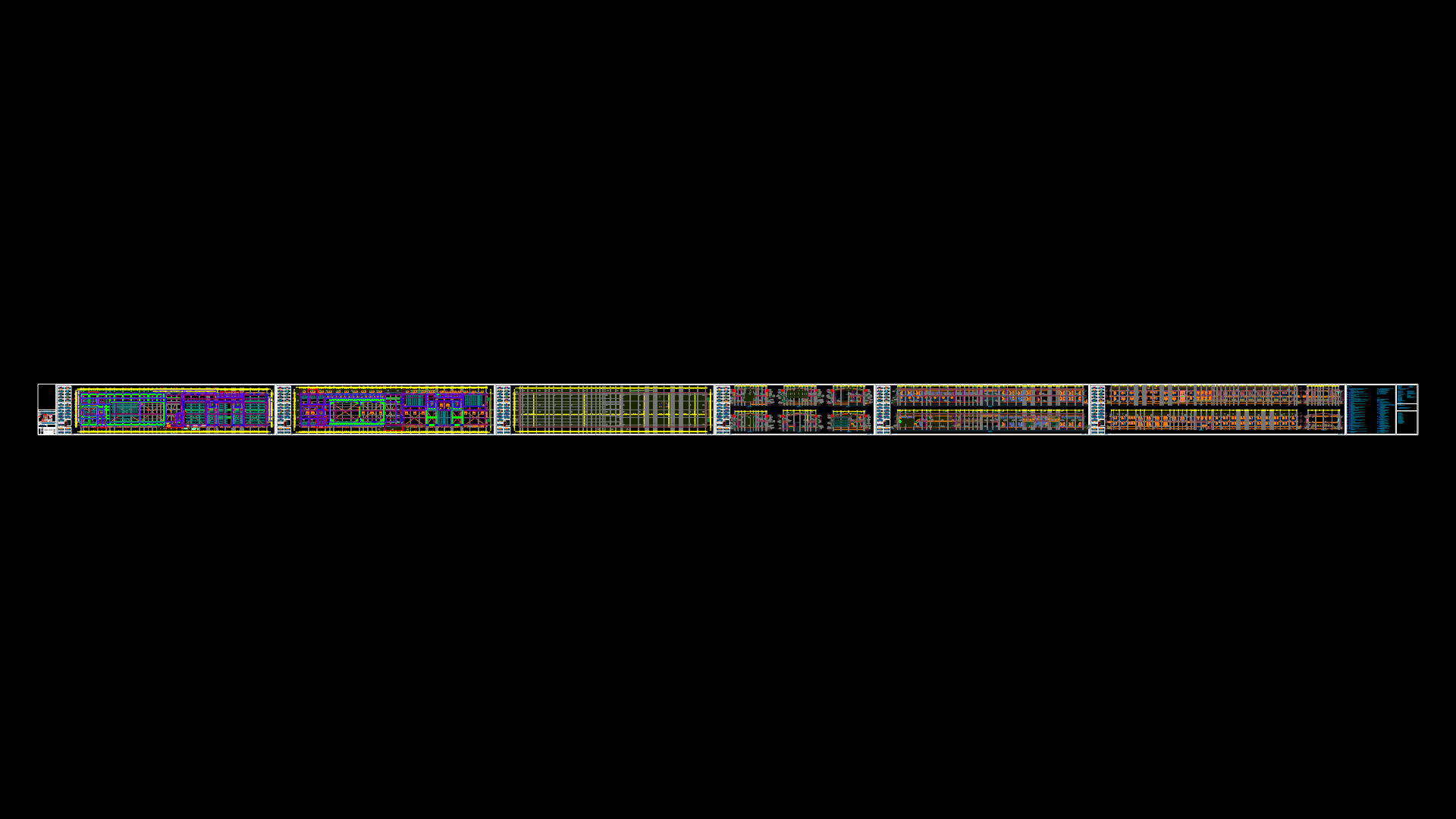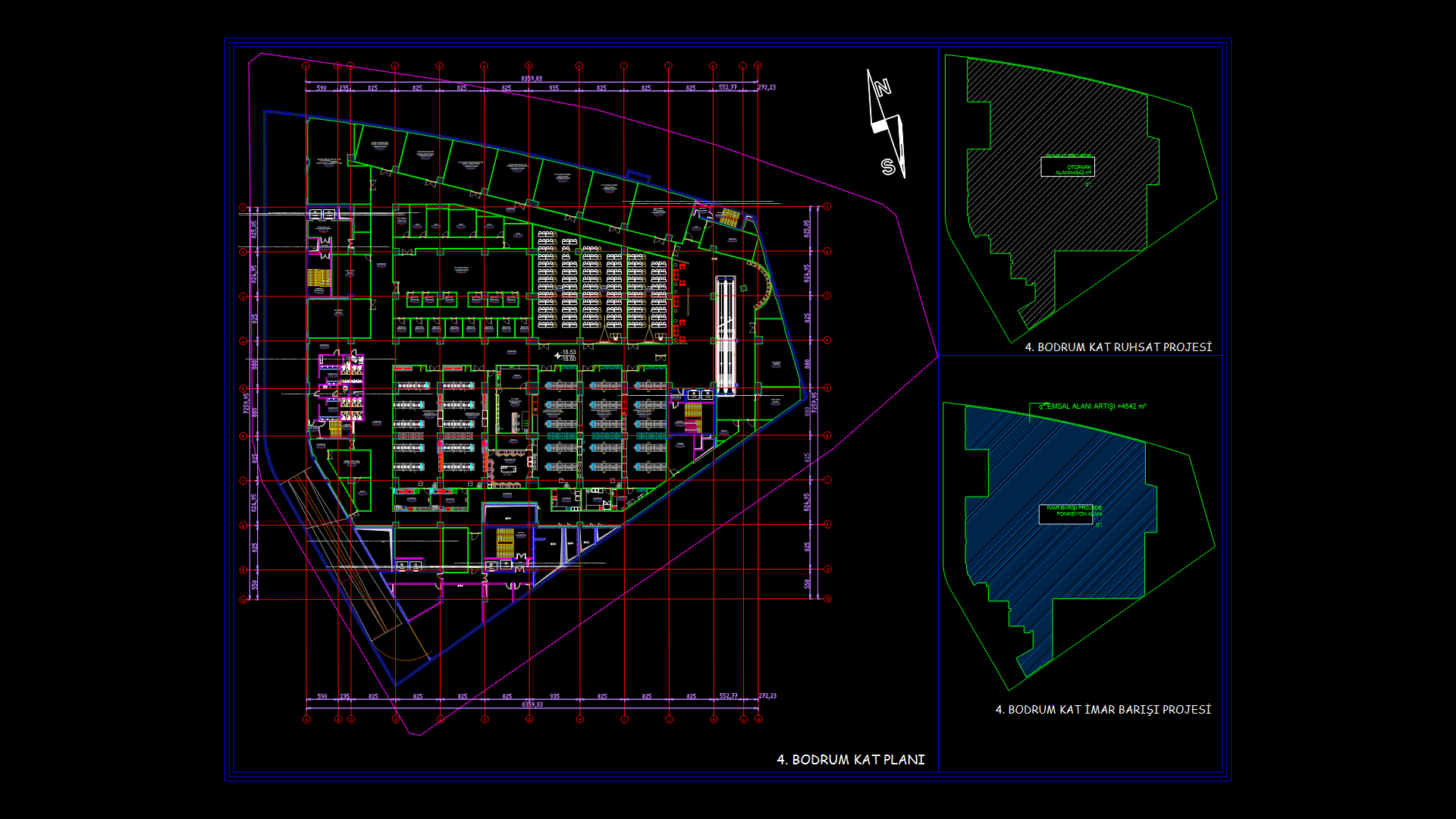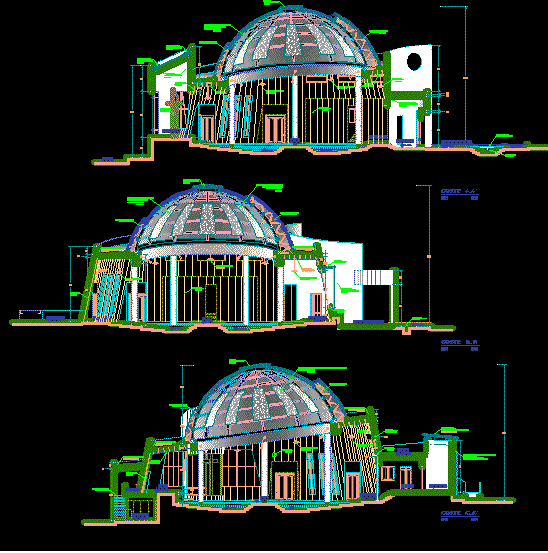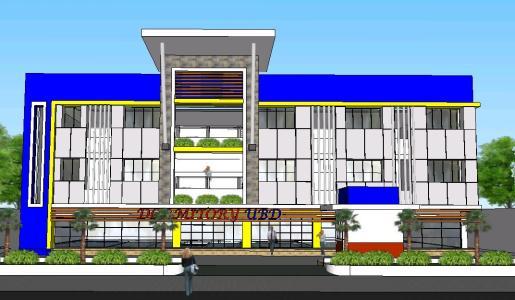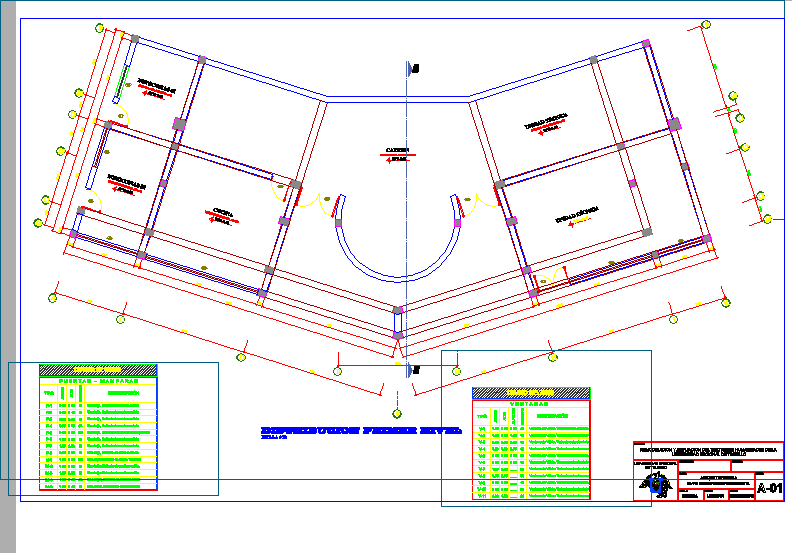Pre-School With Covered Courtyard And Kids Pool DWG Section for AutoCAD

FILE DWG OF PRE SCHOOLTHAT HAS PARKING FOR SOME CARS;FOYER, ADMINISTRATIVE ZONE; A MULTI-USE ROOM, COVERED COURT YARD, OR SMALL CIVIC SQUARE COVERED; A KIDS POOL IN THE BACK WITH RESPECTIVE BATHROOMS; SOME PARKING. DIMENSIONS, MEASURED AXES, SECTIONS AND FACADES.
Drawing labels, details, and other text information extracted from the CAD file (Translated from Spanish):
north elevation, east elevation, south elevation, west elevation, a -hueyapan center, good view, atexcaco dam, fc, two rivers, blue pool, atexcaco, tacotepec, location, tatiloyan, location sketch, tatempan, tanamacoyan, colostitan, c. free hueyapan.aire, michpantan, taquexpan, carr. yahonahuac-mazatepec, tlatlauquitepec, hueyapan, tozampoc, coyotepec, xaltenamaco, yahonahuac, teteles, san jose texcalaco, symbology, location, school, architectural, carr. hueyapan, location :, content :, project :, date :, location: mts., alejandra jimenez, architectural plant, teziutlán campus, palapas, soccer field, dining room, kitchen, parking, nursing, address, access, waiting room, secretary, multipurpose room, sandpit, nursery, plots, dressing men, bathroom women, bathroom men, dressing women, farm, wading pool, sidewalk, iii, vii, viii, artistic workshop, cultural workshop, game room, singing room , entrance, garden, preschool, courts and facades, multipurpose room, classrooms
Raw text data extracted from CAD file:
| Language | Spanish |
| Drawing Type | Section |
| Category | Schools |
| Additional Screenshots |
 |
| File Type | dwg |
| Materials | Other |
| Measurement Units | Metric |
| Footprint Area | |
| Building Features | Garden / Park, Pool, Parking |
| Tags | administrative, autocad, College, courtyard, covered, DWG, file, kindergarten, library, multi, parking, POOL, pre, room, school, section, university, zone |
