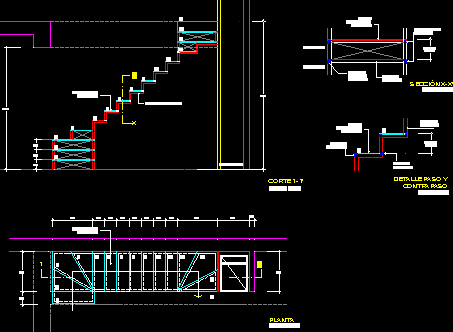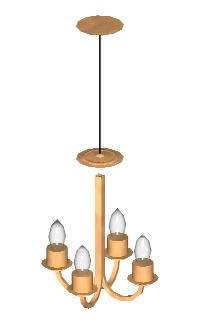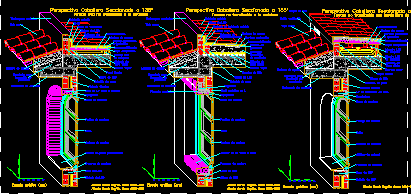Precast Concrete Modular Structure DWG Plan for AutoCAD
ADVERTISEMENT
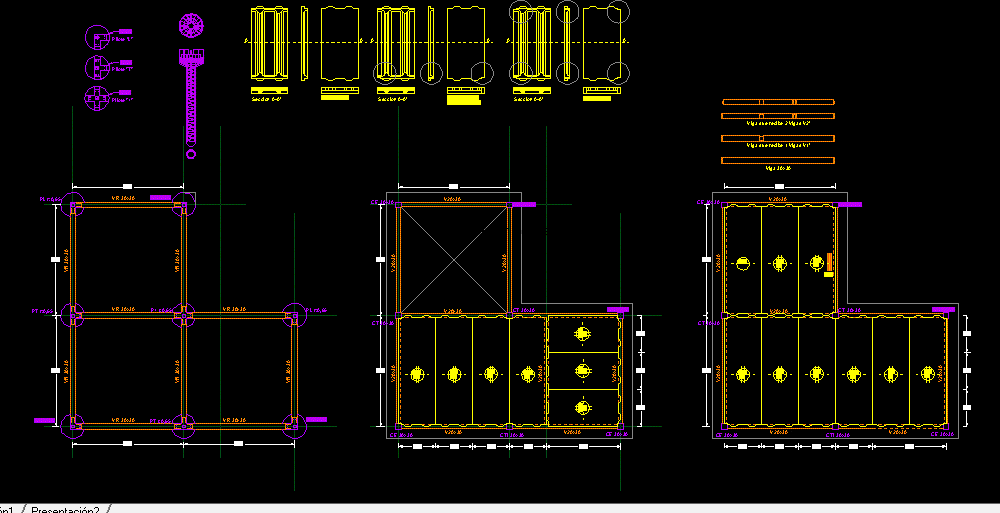
ADVERTISEMENT
Building System; plans module structure with precast concrete components cast in light and cuts
Drawing labels, details, and other text information extracted from the CAD file (Translated from Spanish):
pile, pile, pile, section, section, edge slab, corner slab, stretch slab, cti, cti, beam receiving beams, beam
Raw text data extracted from CAD file:
| Language | Spanish |
| Drawing Type | Plan |
| Category | Construction Details & Systems |
| Additional Screenshots |
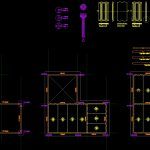 |
| File Type | dwg |
| Materials | Concrete |
| Measurement Units | |
| Footprint Area | |
| Building Features | |
| Tags | autocad, béton armé, building, cast, components, concrete, DWG, formwork, light, modular, module, plan, plans, precast, reinforced concrete, schalung, stahlbeton, structure, system |



