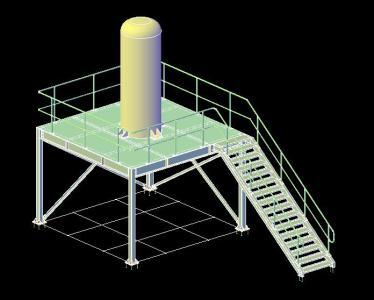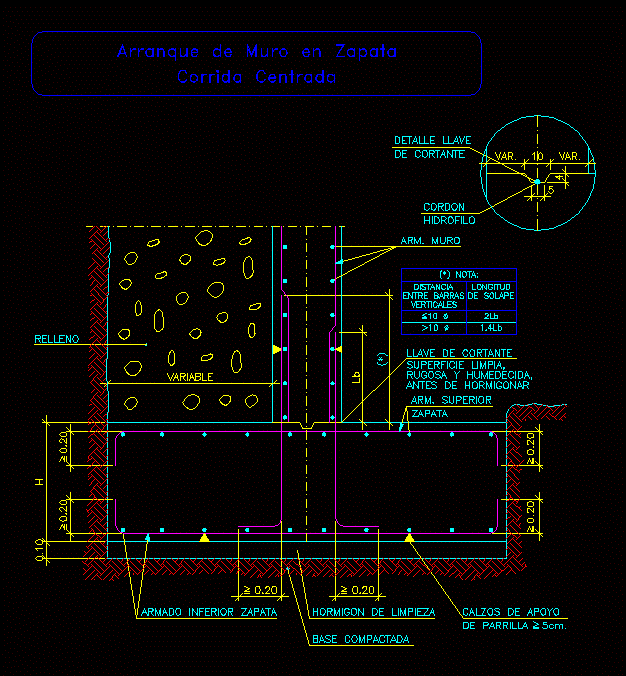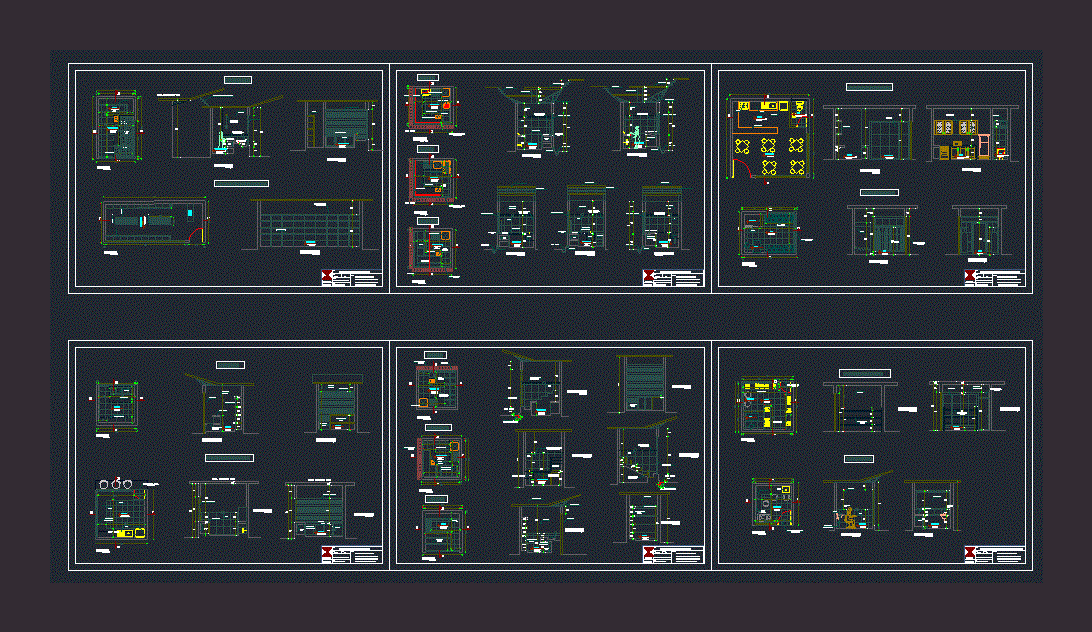Prefabricated Wall Reinforced Concrete DWG Block for AutoCAD

Prefabricated Wall Reinforced Concrete
Drawing labels, details, and other text information extracted from the CAD file (Translated from Spanish):
kgr, structural steel, concrete type, summary of quantities, quantity, unity, item, element, dimensions in meters., the union between elements will be emptied in place with a bridge, prefabricated walls of reinforced concrete length weight of ton, the concrete is a type with cylindrical resistance characteristic of the days, structural steel has a minimum yield strength of, of epoxy adhesion, Each block has keys that must be concreted, with each other to have exact joints, the foundation surface must be prepared to level with concrete, poor build a holding template with steel waiting wall, element, profile, front view, plant, section, plant, profile, front view, area emptied in place with bridge of epoxy adhesion, cutting keys in which the blocks must be concreted with each other to have exact joints, concrete blocks on site, the coating is on in joints, profile, detail keys, esc, prefabricated wall, general plane
Raw text data extracted from CAD file:
| Language | Spanish |
| Drawing Type | Block |
| Category | Construction Details & Systems |
| Additional Screenshots |
 |
| File Type | dwg |
| Materials | Concrete, Steel, Other |
| Measurement Units | |
| Footprint Area | |
| Building Features | |
| Tags | autocad, béton armé, block, concrete, DWG, formwork, prefabricated, reinforced, reinforced concrete, schalung, stahlbeton, wall |








