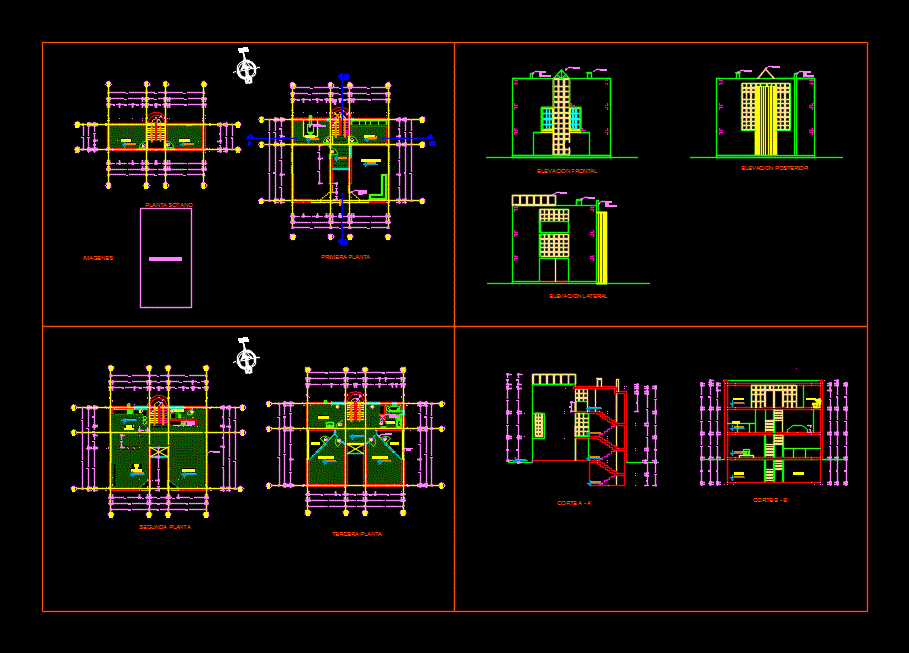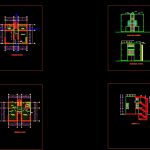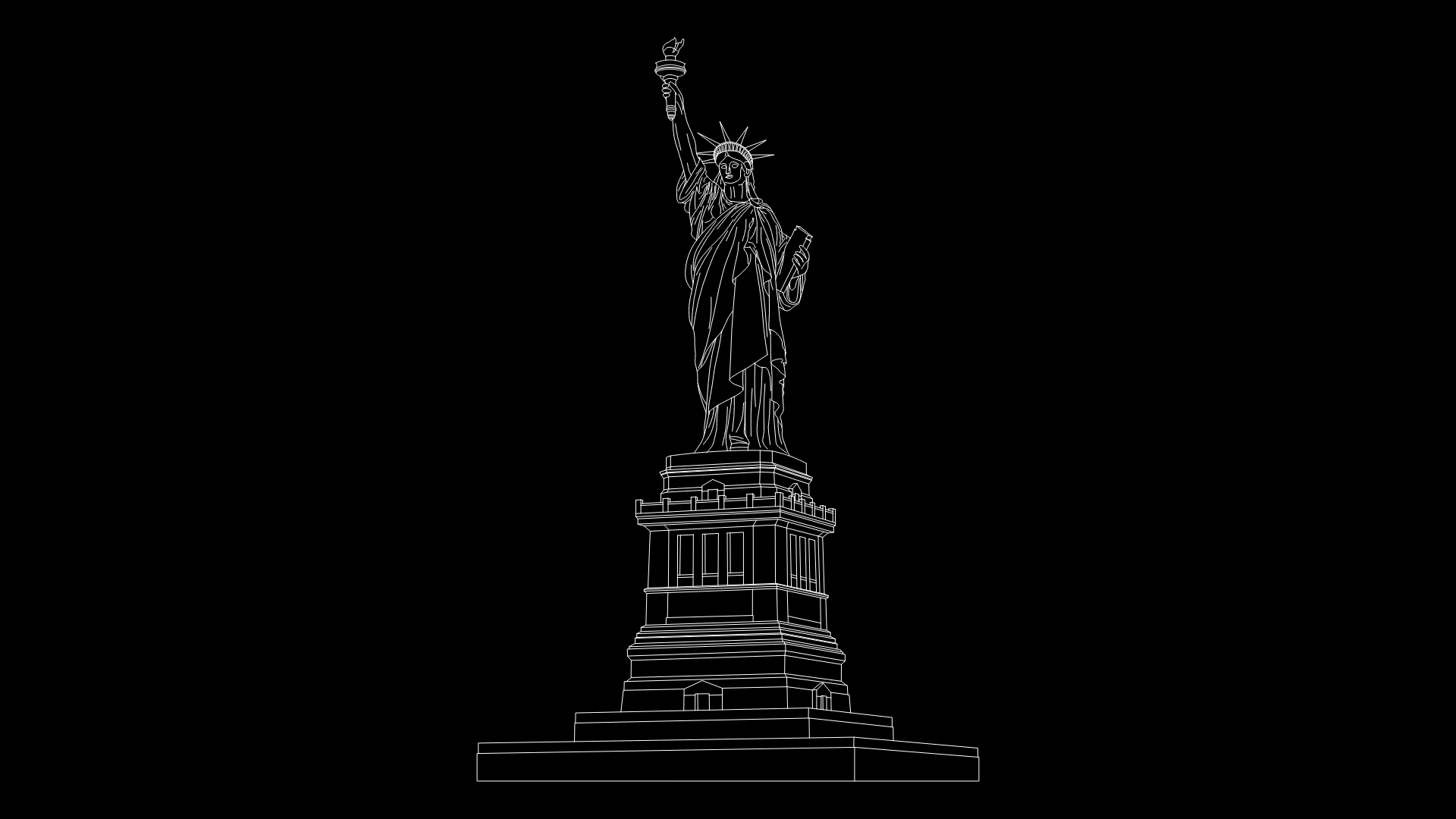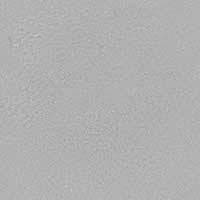Pregossana House By Mario Botta DWG Plan for AutoCAD
ADVERTISEMENT

ADVERTISEMENT
Pregossana house by mario botta with all the plans
Drawing labels, details, and other text information extracted from the CAD file (Translated from Spanish):
first floor, second floor, third floor, bedroom, bedroom, terrace, s.s.h.h., dining room, s.s.h.h., living room, classroom, study room, Deposit, Deposit, terrace, basement, front elevation, rear elevation, lateral elevation, second floor projection, ventilation duct, bulkhead, wooden bar, bulkhead, chimney flue, Deposit, air conditioner, Deposit, cut to ‘, b ‘cut, images, n.m., skylight, chimney, ire conditioning duct, chimney, skylight, air conditioning duct, skylight, chimney, air conditioning duct, s.s.h.h., kitchen, Deposit
Raw text data extracted from CAD file:
| Language | Spanish |
| Drawing Type | Plan |
| Category | Famous Engineering Projects |
| Additional Screenshots |
 |
| File Type | dwg |
| Materials | Wood |
| Measurement Units | |
| Footprint Area | |
| Building Features | |
| Tags | autocad, berühmte werke, botta, DWG, famous projects, famous works, full project, house, mario, obras famosas, ouvres célèbres, plan, plans |








