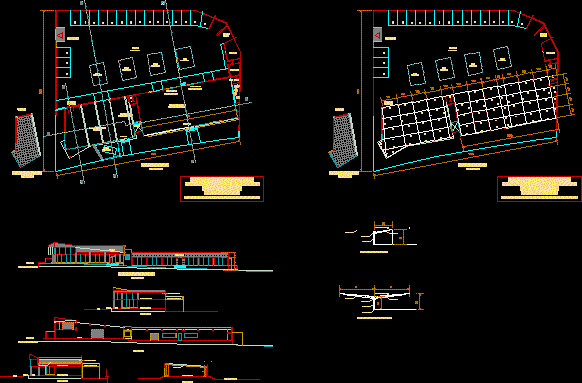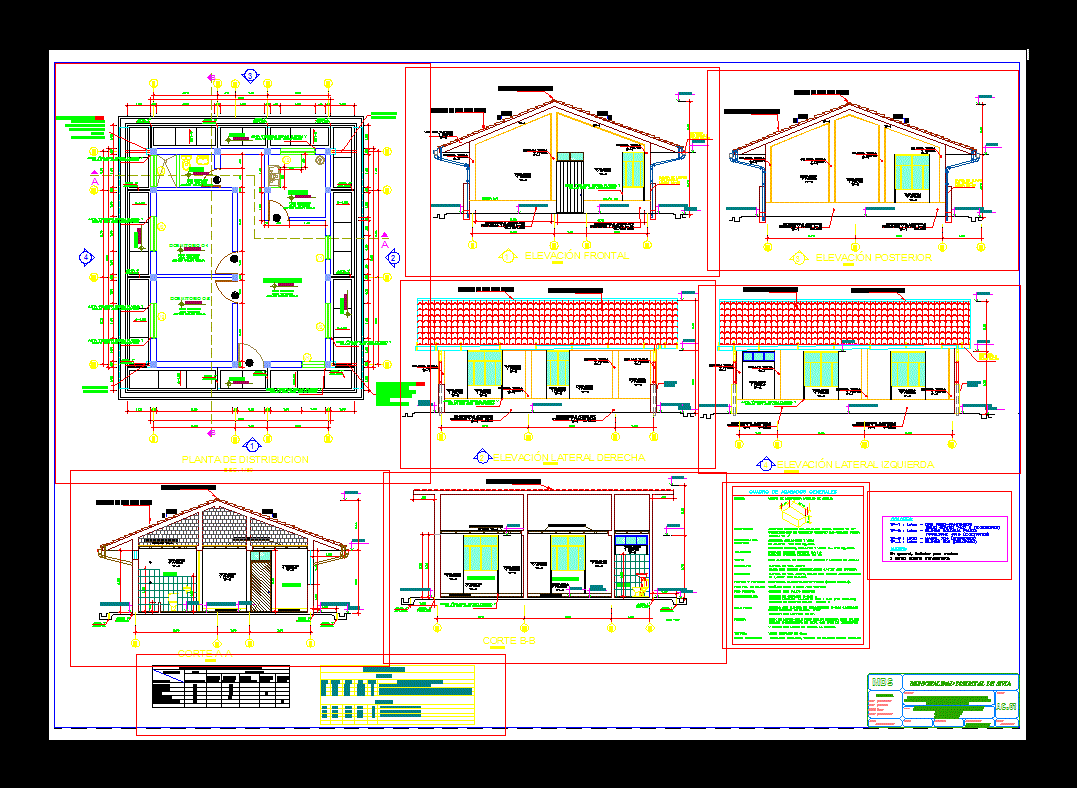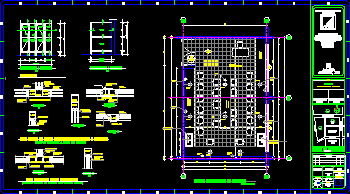Preliminar Project – Comercial Center DWG Full Project for AutoCAD
ADVERTISEMENT

ADVERTISEMENT
Comercial Center
Drawing labels, details, and other text information extracted from the CAD file (Translated from Spanish):
sellers, platform, mitsubishi, showroom, nursery, entrance, washing, area, guardian, maneuvers, yard, first floor, expo, exterior, planter, mechanic, elevator, second floor, warehouse, motorsur, motors, mitsubishi , main elevation, sidewalk, natural terrain, track, garden, court aa, court bb, roof, mechanical lift, lift door, cut cc, metal profile, court dd, outdoor exhibition, commercial premises project, avenue aviation, real estate los sauces srl , double roof parking, metal column, metal belts, metal gusset, anchor plate, conical metal beam, plastic cover. galv. ribbed, roof parking
Raw text data extracted from CAD file:
| Language | Spanish |
| Drawing Type | Full Project |
| Category | Retail |
| Additional Screenshots |
 |
| File Type | dwg |
| Materials | Plastic, Other |
| Measurement Units | Metric |
| Footprint Area | |
| Building Features | Garden / Park, Deck / Patio, Elevator, Parking |
| Tags | autocad, center, comercial, commercial, DWG, full, mall, market, preliminar, Project, shopping, supermarket, trade |








