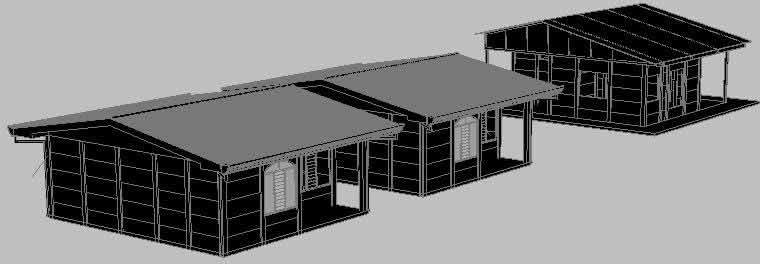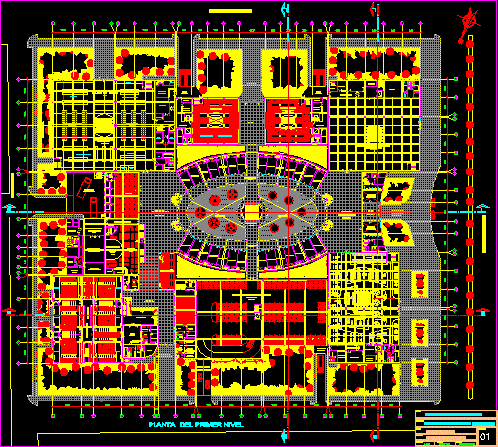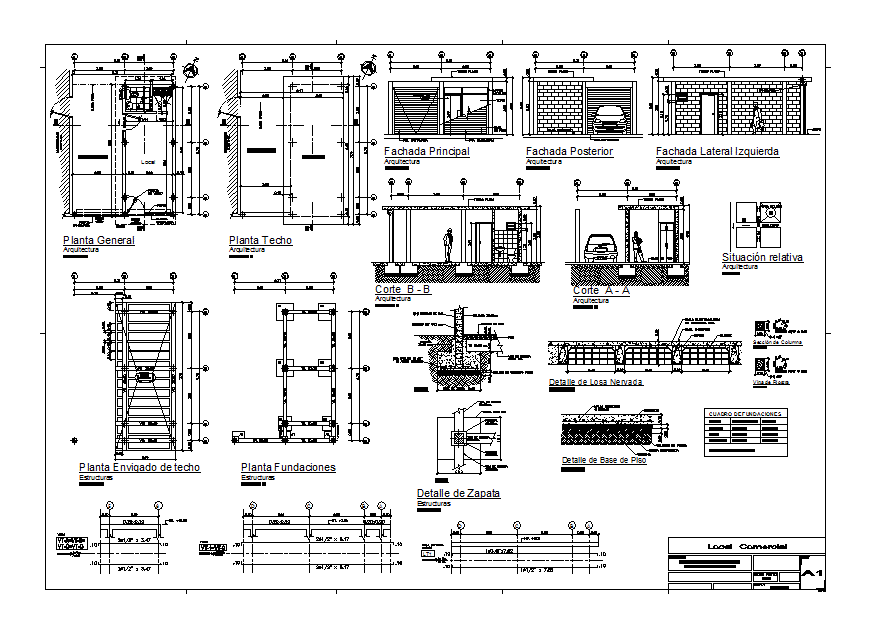Premanufactured House – Model DWG Detail for AutoCAD
ADVERTISEMENT

ADVERTISEMENT
Two models of house with pre- maufactured structure horizontal type and column – It had typical reglamentary measures in CR – Details of :windows – Doors – Kitchen furniture – Roof in galvanized iron sheet – etc.
| Language | English |
| Drawing Type | Detail |
| Category | House |
| Additional Screenshots |
 |
| File Type | dwg |
| Materials | |
| Measurement Units | Metric |
| Footprint Area | |
| Building Features | |
| Tags | apartamento, apartment, appartement, aufenthalt, autocad, casa, chalet, column, DETAIL, dwelling unit, DWG, haus, horizontal, house, logement, maison, model, models, pre, premanufactured, residên, residence, structure, type, typical, unidade de moradia, villa, wohnung, wohnung einheit |








