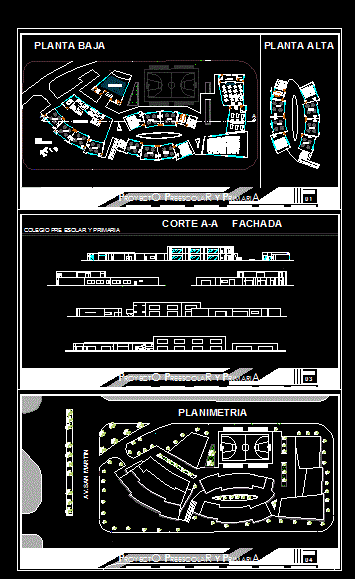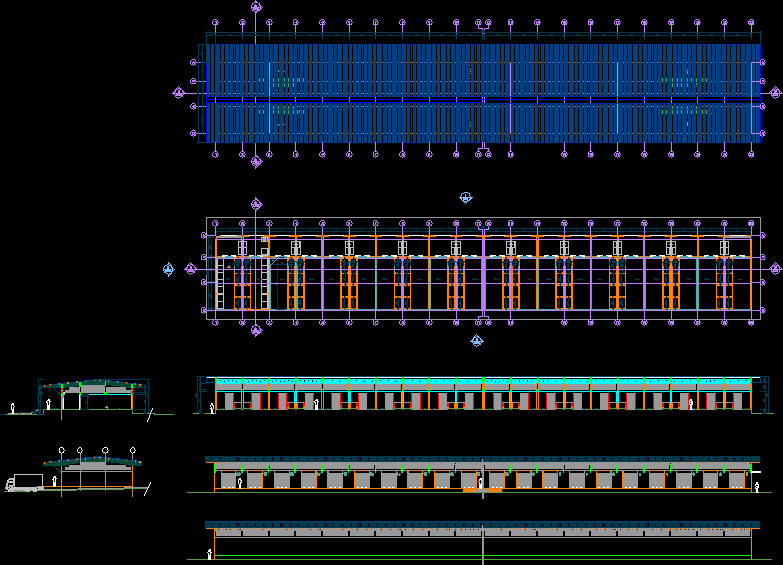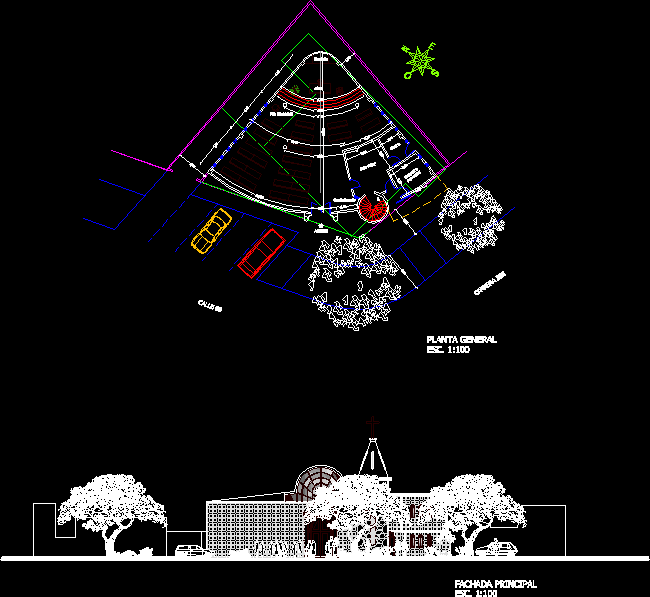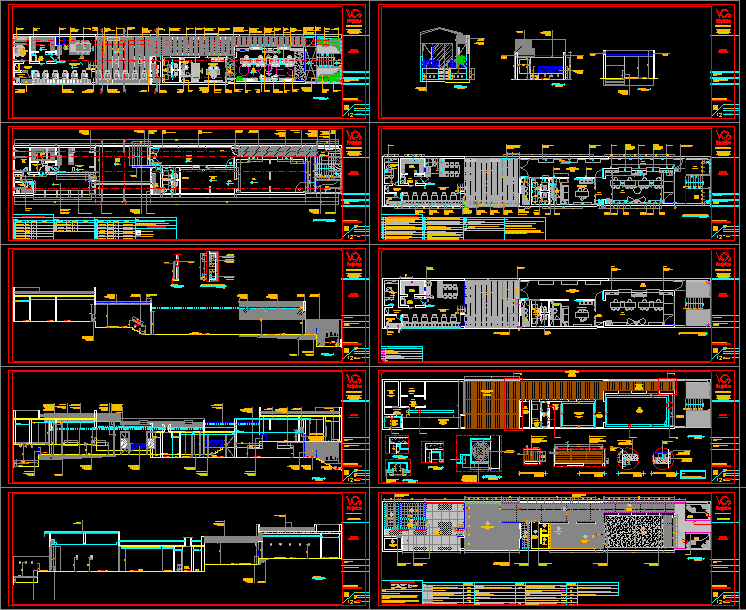Preschool And Primary School DWG Plan for AutoCAD
ADVERTISEMENT

ADVERTISEMENT
Has general plans, section facade, plants and planimetry
Drawing labels, details, and other text information extracted from the CAD file (Translated from Spanish):
ground floor, uagrm, faculty of cs. of the habitat architecture, design and art, preschool and primary school, plan, court a-a façade, pre-school and primary school, waiting room, planimetry, upper floor, av.san martin, recreational area, classroom, s. of meetings, dirrecion, secretary, nursing, pedagogy, workshop, atelier, library, dining room, lobby, bathroom, kitchen, pantry, auditorium
Raw text data extracted from CAD file:
| Language | Spanish |
| Drawing Type | Plan |
| Category | Schools |
| Additional Screenshots |
 |
| File Type | dwg |
| Materials | Other |
| Measurement Units | Metric |
| Footprint Area | |
| Building Features | |
| Tags | autocad, College, DWG, facade, general, library, plan, planimetry, plans, plants, primary, school, section, university |








