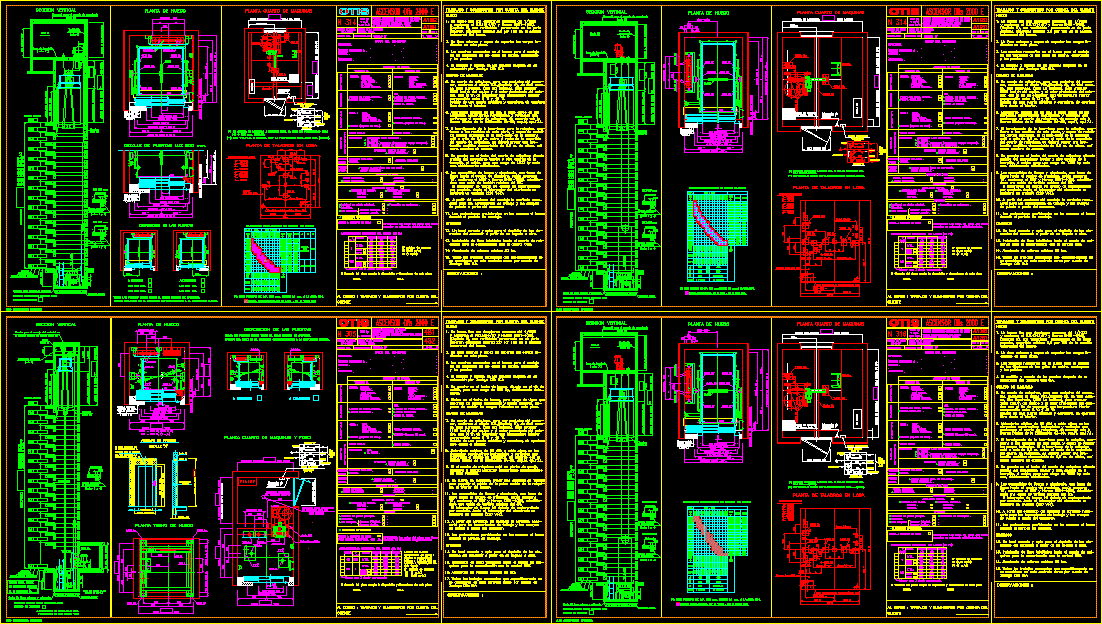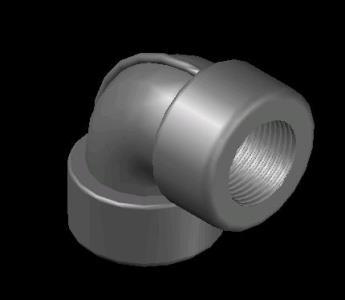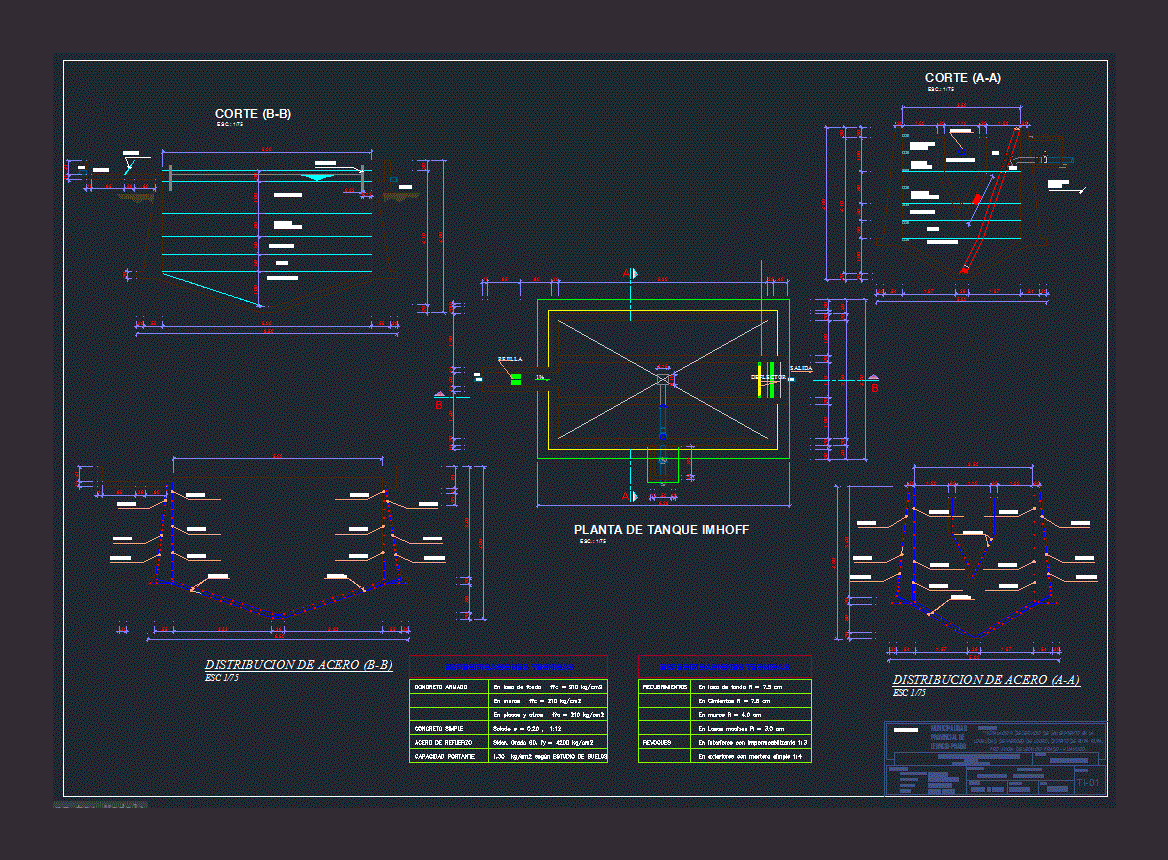Pressure Indicator DWG Detail for AutoCAD

Detail mechanical installation pressure indicator
Drawing labels, details, and other text information extracted from the CAD file (Translated from Spanish):
Installation of chillers for the, Modules of the, C. Rondon, L. Salazar, Reference planes, do not., date, Revisions, by, Plane no:, title, designed:, Drawn:, contractor:, date:, Contract no., approved:, reviewed:, designed:, Drawn:, approved:, scale:, date:, Project no., Plan no., Rev., Plan no., File not., Format, Infrastructure management, Superintendent of engineering, unity:, Surface process, Corporation c.a., total, material’s list, description, Cant, Unid., Esp. material, Reng., Instr., Mec., Pza, Pza, All the tag’s of the instruments are preceded by the acronyms, Notes:, Adjusting the dimensions of the indications of the inspecting engineer as indicated in, The detail shown is the contractor must perform the installation of the instrument, General construction specifications, Pza, Reduction carbon steel class, Nipple threaded carbon steel, Class valve
Raw text data extracted from CAD file:
| Language | Spanish |
| Drawing Type | Detail |
| Category | Mechanical, Electrical & Plumbing (MEP) |
| Additional Screenshots |
 |
| File Type | dwg |
| Materials | Steel, N/A |
| Measurement Units | |
| Footprint Area | |
| Building Features | Car Parking Lot |
| Tags | autocad, DETAIL, DWG, einrichtungen, facilities, gas, gesundheit, indicator, installation, l'approvisionnement en eau, la sant, le gaz, machine room, maquinas, maschinenrauminstallations, mechanical, pressure, provision, wasser bestimmung, water |








