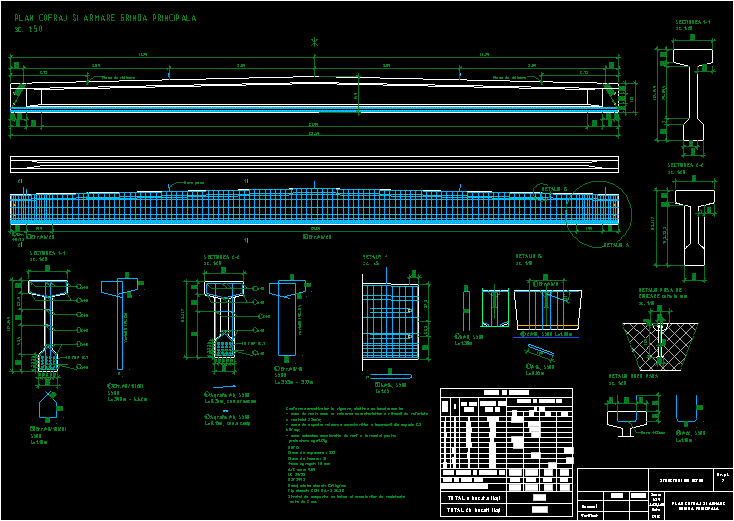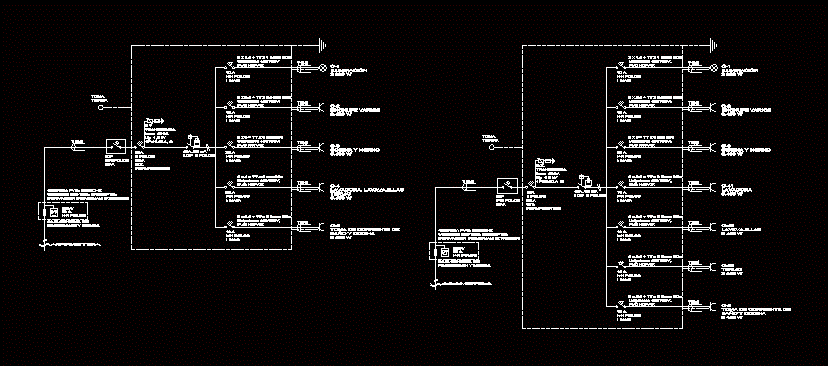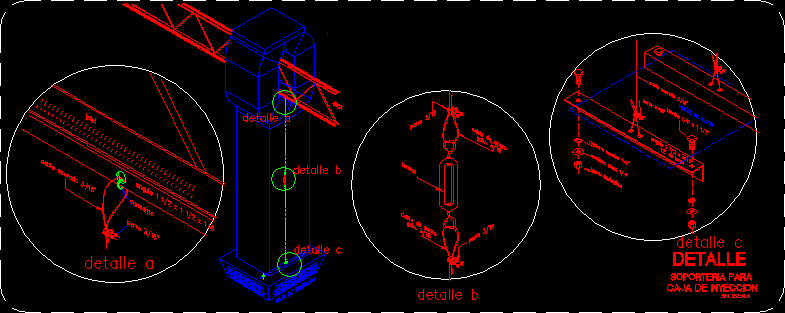Prestressed Concrete I Beam DWG Section for AutoCAD

Details for an I section prestressed concrete beam.
Drawing labels, details, and other text information extracted from the CAD file (Translated from Romanian):
extraction of reinforcement, mark, no. bars like., the length of a bar, lengths on diameters, total lengths on diameters, meal per meter, mass on diameters, total piece, total pieces, Notes: Exposure Class Class: dmax aggregate: mm max: lc minimum cement dosage: cement type: the cementitious layer of the reinforcing reinforcement concrete is cm., according to the norms in the building, falls into: the wind zone: the area with the characteristic value of the wind speed reference snow zone: the characteristic value of the snow load seismic area: the top ground acceleration for the design, section sc., variable, variable, detail, planing and reinforcement planing main beam sc., for lifting, ETR., TBP, TBP, We support the area, clipboard area, section sc., detail sc., detail elevation piece dimensions in mm sc., detail sc., detail dorn to sc., concrete structures, drawn, verified, name, signed., scale, date, no. pl., planing and main beam reinforcement, until
Raw text data extracted from CAD file:
| Language | N/A |
| Drawing Type | Section |
| Category | Construction Details & Systems |
| Additional Screenshots |
 |
| File Type | dwg |
| Materials | Concrete |
| Measurement Units | |
| Footprint Area | |
| Building Features | A/C |
| Tags | 3d, autocad, bases, beam, beams, béton armé, concrete, details, DWG, formwork, prestressed, reinforced concrete, schalung, section, stahlbeton |








