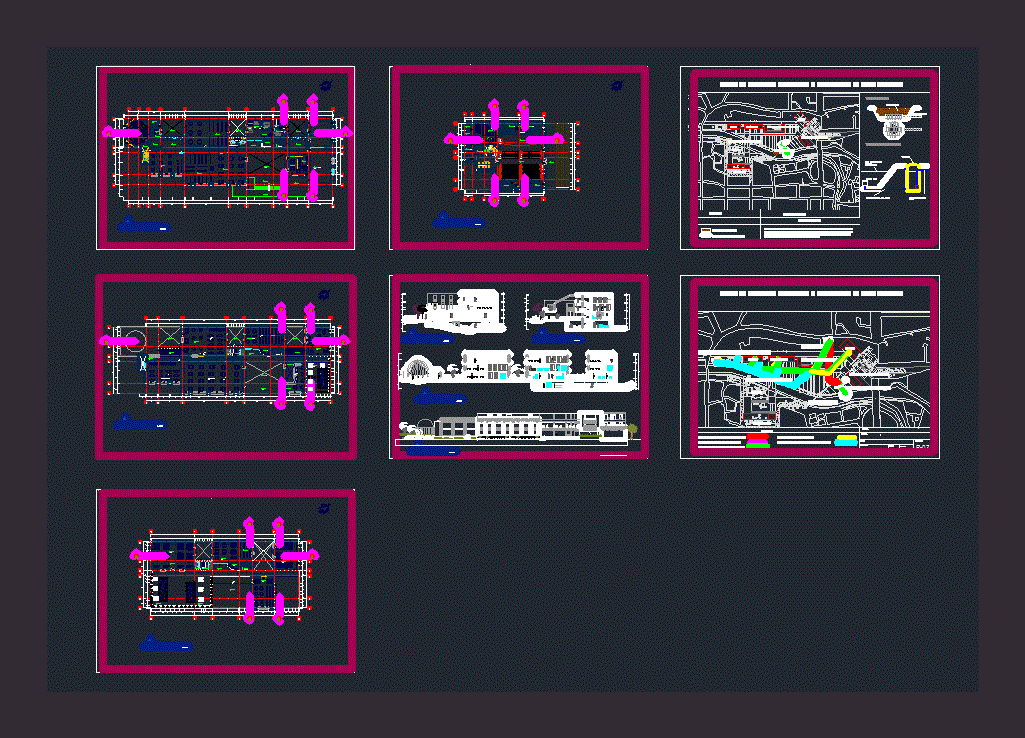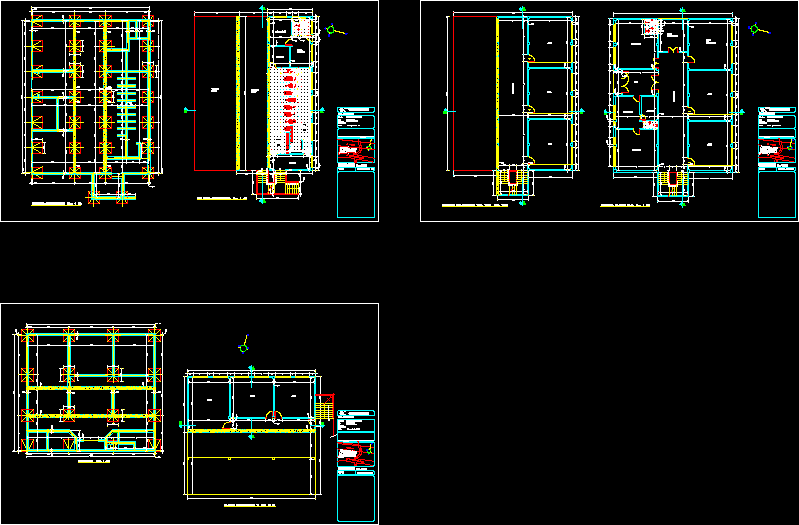Primary School, 12 Classrooms DWG Block for AutoCAD

Twelve primary school classrooms
Drawing labels, details, and other text information extracted from the CAD file (Translated from Spanish):
plane:, first floor, berrios ccarita fernando, student :, esc :, National University of San Agustin, film :, date :, chair :, arq. gonzalez, melissa loaiza ochoa, date :, single-family housing, national university of san agustin, faculty of architecture and urbanism, student :, plane :, scale :, lamina :, theme :, plants, school, s.h. ladies, flat location, dep., playground, proyec. eaves of metal roof, chapel, sports, storage, general, and showers, changing rooms, washes, planter, wooden framework, beam projection, pantry, attention, kitchen, pre-stage, stage, beam projection, sum, cafeteria, dep ., library, reception and office of books, warehouse, patio, ss.hh., hall, dining room, room, terrace, pool, parking, machine room, pump room, general deposit, viv. of the guardian, first floor, ed. physical, room, teachers, playground, treasury, oratory, reception, assistants, meetings, sh, file, reception and clearance of books, workshop, computer, shop and, copies, dep., limp., kiosks, slab sports, access, vehicular street, sidewalk, bedroom, training yard, verma, garden, axis, men, women, main, second floor, accounting, management, crafts, apafa, art, obe, topico
Raw text data extracted from CAD file:
| Language | Spanish |
| Drawing Type | Block |
| Category | Schools |
| Additional Screenshots |
 |
| File Type | dwg |
| Materials | Wood, Other |
| Measurement Units | Metric |
| Footprint Area | |
| Building Features | Garden / Park, Pool, Deck / Patio, Parking |
| Tags | autocad, block, classrooms, College, DWG, library, primary, school, university |








