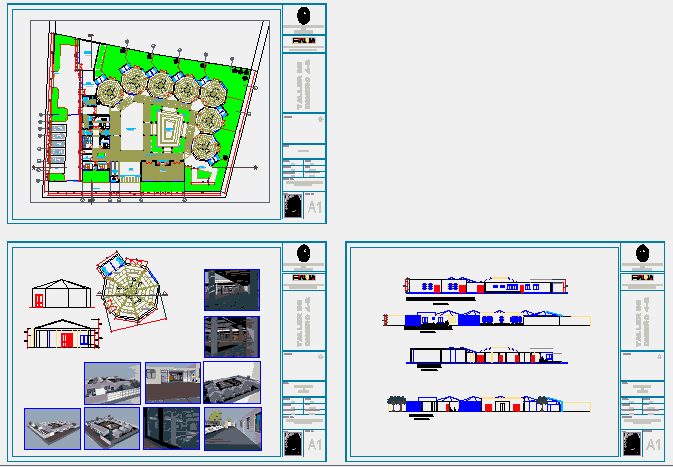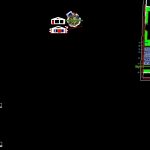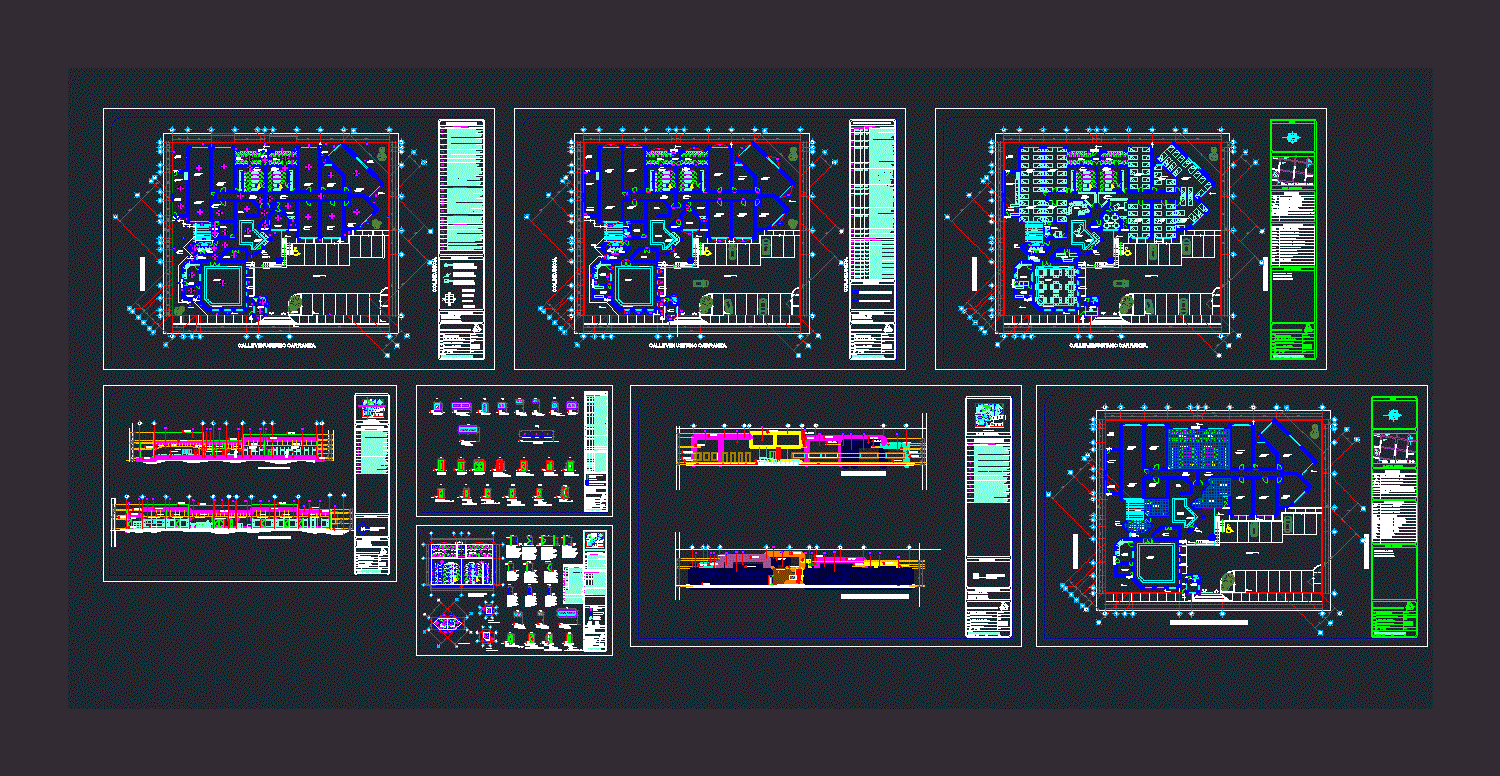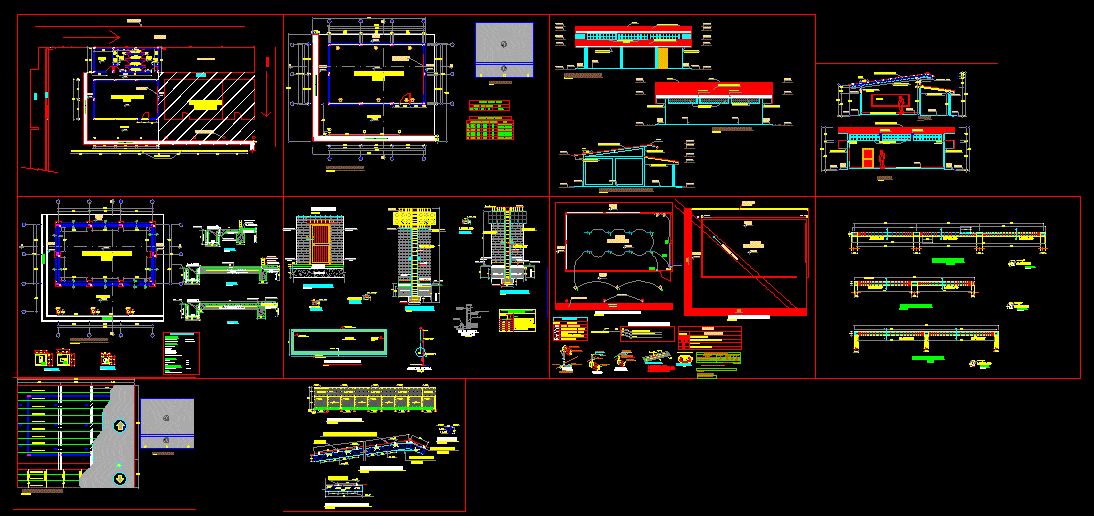Primary School Design Study DWG Plan for AutoCAD
ADVERTISEMENT

ADVERTISEMENT
Plans – Sections s and Elevation
Drawing labels, details, and other text information extracted from the CAD file (Translated from Spanish):
viewnumber, sheetnumber, floor first floor, classroom, sum, soft patio, hard playground, em, psychology, teachers, room, direction, secretary, materials, dep, atrium, wait, sshh, granite floor, vinyl floor, topico, warehouse , general, workshop, maintenance, orchard, sliding door, guard, concerted floor, floor pavement, floor pavement tile, gray stone, fine sand floor, hexagonal tiles, white, asphalt with adoquin, bb cut, front elevation , elevation left profile, cut aa, toilet area, playground, art zone, dramatization area, literacy zone, home sector, film :, scale :, district :, province :, department :, date: , nª of correlative :, location :, file, student by :, photo :, lamina nº:
Raw text data extracted from CAD file:
| Language | Spanish |
| Drawing Type | Plan |
| Category | Schools |
| Additional Screenshots |
 |
| File Type | dwg |
| Materials | Other |
| Measurement Units | Metric |
| Footprint Area | |
| Building Features | Deck / Patio |
| Tags | autocad, College, Design, DWG, elevation, library, plan, plans, primary, school, sections, study, university |








