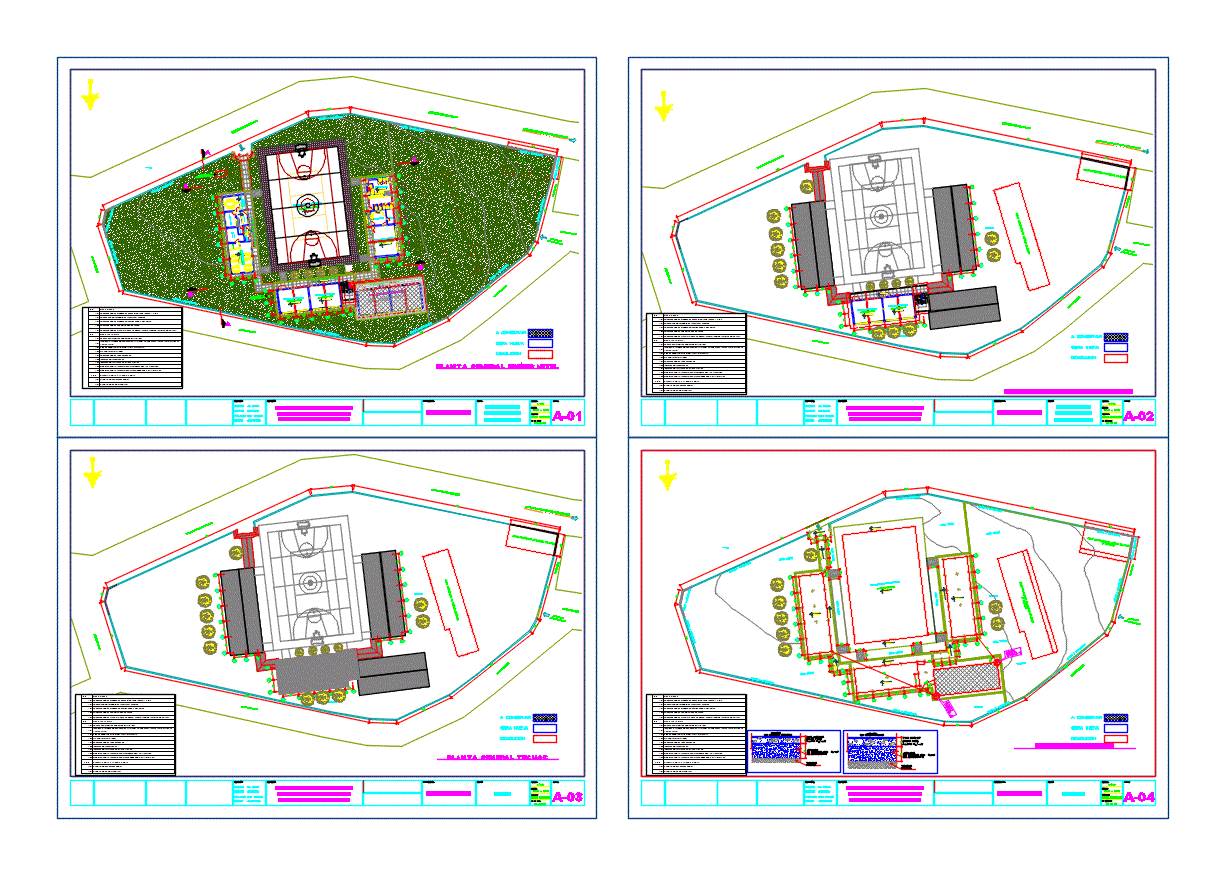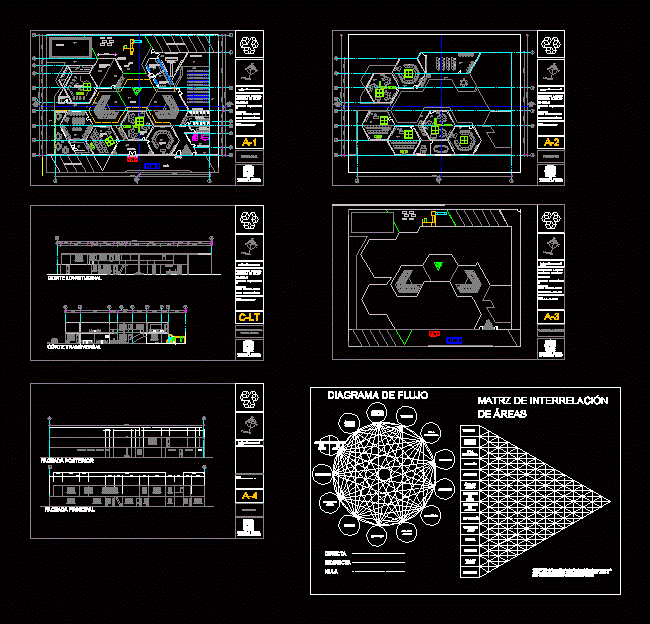Primary School DWG Block for AutoCAD

Cajamarca rural educational infrastructure; games have levels of steep topography
Drawing labels, details, and other text information extracted from the CAD file (Translated from Spanish):
cl., polished cement floor, library, apartment, books, arch., shh, shm, aten., wait, address, room, teachers, circulation passage, circulation path, kitchen, desp., sum – dining room, pavilion complementary environments, ss.hh.hh., administrative pavilion – special environments, garden, classrooms built of adobe material, existing classrooms, circulation, general floor second level, secondary, income, main income, cement floor rubbed, multisport slab, goicochea, consultant:, architectural, dagc, cadista :, scale :, lamina :, date :, planning, plane :, architecture, specialty :, specialist :, project manager :, project :, hamlet, district, province, region, : san ignacio,: chirinos,: la palma,: cajamarca, location :, walls, lucio eduardo, infrastructure and, urban development, direction, district, chirinos, municipality, general floor first level, note, land, natural, fence to conserve, fence to build, general plant t echos, terrace floor, reserved area for, cistern and elevated tank, green area, trace, affirmed, according to plan, structures, finished floor, exterior, rubbed cement floor, interiors, polished cement floor, karol santillan, demolition, new work, roofs, terraces, to conserve
Raw text data extracted from CAD file:
| Language | Spanish |
| Drawing Type | Block |
| Category | Schools |
| Additional Screenshots |
 |
| File Type | dwg |
| Materials | Other |
| Measurement Units | Metric |
| Footprint Area | |
| Building Features | Garden / Park |
| Tags | autocad, block, cajamarca, College, DWG, educational, games, infrastructure, levels, library, primary, rural, school, topography, university |








