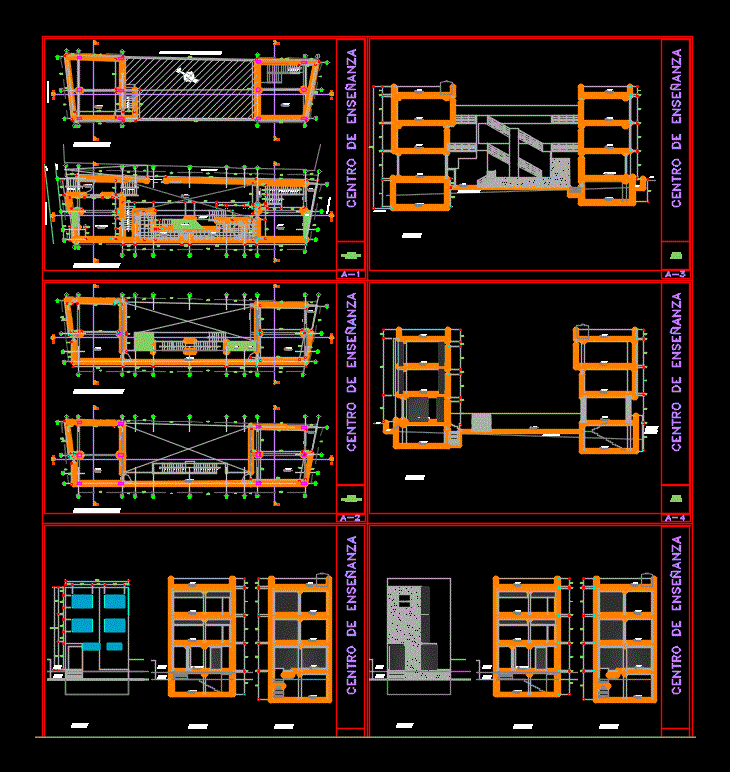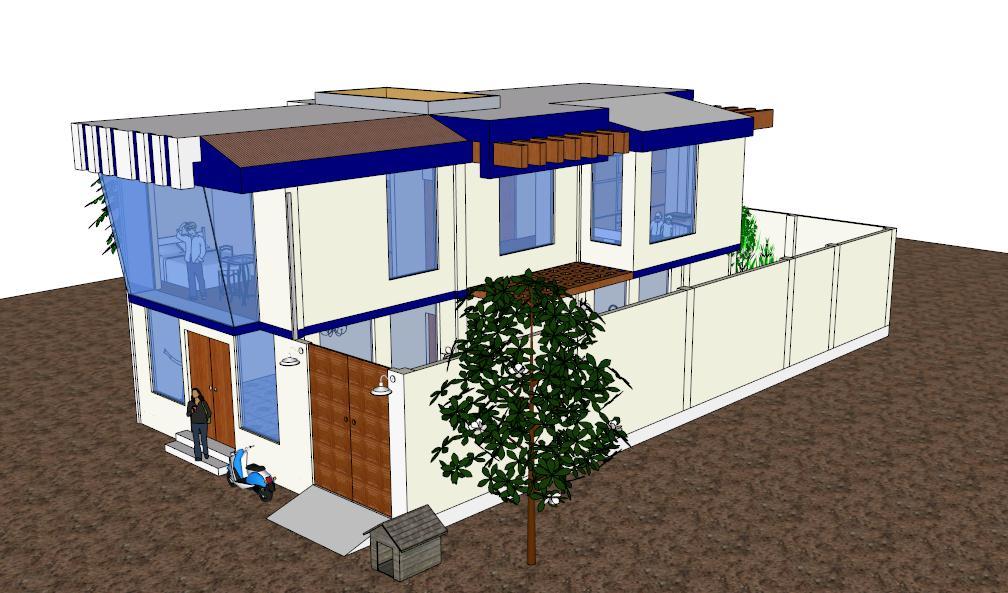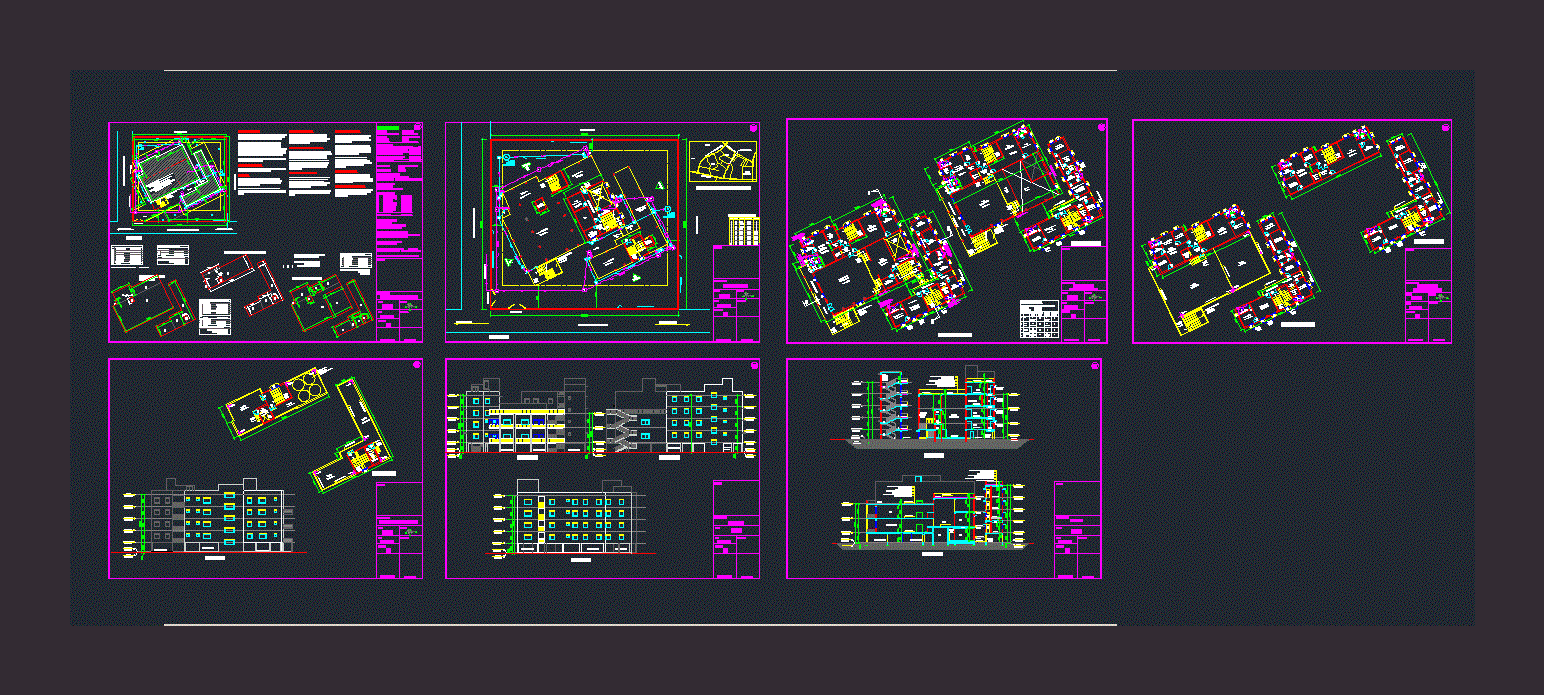Primary School DWG Detail for AutoCAD

PRIVATE PRIMARY SCHOOL; EXPANSION WITH A SECONDARY; COMPLETE WITH ITS SERVICES; DETAILED PLANNING STRUCTURES WITH FOUNDATION; ELEVACIONS CORTES AND DETAIL OF EACH FLOOR.
Drawing labels, details, and other text information extracted from the CAD file (Translated from Spanish):
path, natural level of the ground, plane:, teaching center, deposit, basement plant, independence avenue, pedestrian passage andres avelino cáceres, administration, income, office, patio, first floor, pedestrian passage, path, berm, plant second floor, corridor, floor of the third floor, court aa, court bb, facade – cuts cc-dd, farmland, berm, males, ladies, garden, sh, land, cultivation, court dd, facade, court cc , passage, service entrance, agricultural land, rest, cacti, balcony, roof, structures, foundations, direction, foundations first level, place technopor, foundation, typical staircase, basement foundations, plateau foundations, throughout the area block, npt bathrooms, nnt, rigid slab, two layers, foundation plate, floor, first section, second section, roof roof, lightened, basement roof, first level ceiling, type a, type b, type c, type d, type e, crossing of ds in beams, typical cut of lightened, main ø, to the center, box of stirrups – beams, ceiling second level, ceiling third level, roof, walls of head, walls of rope, npt basement, basement, n.p.t. patio, detail of portico of entrance to direction, ceiling, plans of structures, steel of joist, detail of subjection of the steel of the joist, values of m, h: any, overlapping joints for beams, slabs and lightened, lower reinforcement, reinforcement top, detail of plate of foundation in plant, column reinforcement, character, level, section, abutment, basement, table of columns, ca, type f, type g, see detail, table of abutments – columns, columns and beams, bending detail of stirrups, specified, column, plate or beam, detail of reinforcement of columns, in both directions, connection beams in plateau of foundation, type h, continuous foundations, compacted filling, npt patio, retaining walls, retaining wall, roof beam, n.p.t. basement, masonry wall, head, combined shoe, floor, detail of combined shoes, n.p.t. bathrooms, tiered detail, n.p.t. entrance, coverings, other elements, beams and stairs, foundations and footings, concrete, columns, steel, masonry, ground, seismic analysis, response spectrum:, technical specifications, column reinforcement, steel hook, architectural drawings
Raw text data extracted from CAD file:
| Language | Spanish |
| Drawing Type | Detail |
| Category | Schools |
| Additional Screenshots | |
| File Type | dwg |
| Materials | Concrete, Masonry, Steel, Other |
| Measurement Units | Metric |
| Footprint Area | |
| Building Features | Garden / Park, Deck / Patio |
| Tags | autocad, College, complete, DETAIL, detailed, DWG, expansion, library, planning, primary, private, school, secondary, Services, structures, university |








