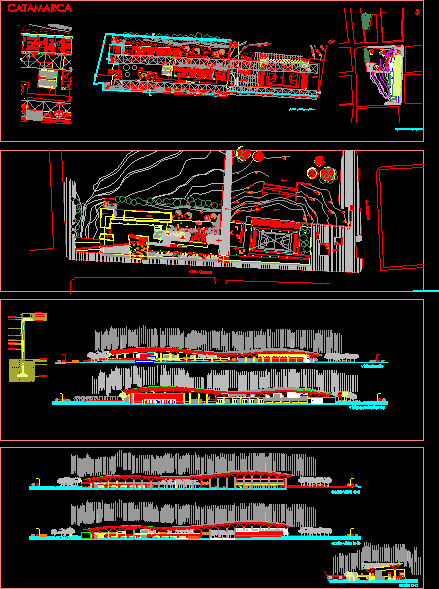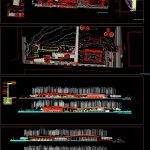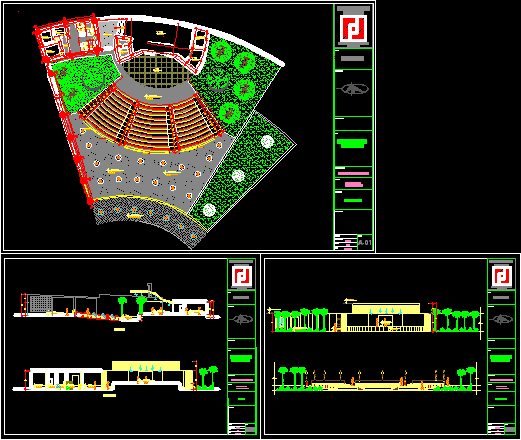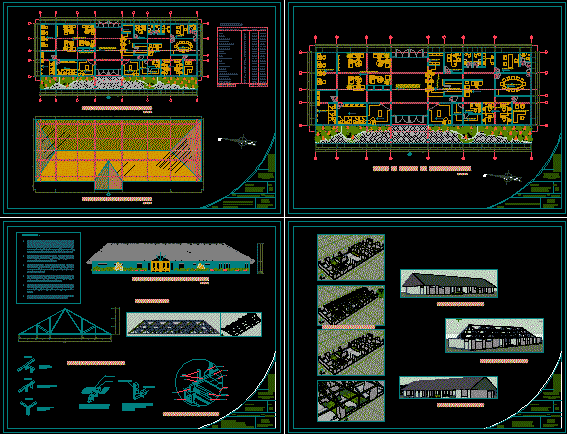Primary School DWG Section for AutoCAD

Primary School – Plants – Sections – Details
Drawing labels, details, and other text information extracted from the CAD file (Translated from Spanish):
education for education, teaching room, language classroom, mathematical classroom, multipurpose workshop, egb, polymodal, meeting hall, reception, meeting room, address, dining room, patio, storage, kitchen, laboratory, computer workshop, social classroom, artistic classroom , pottery workshop, photocopier, exhibition hall, library, kiosk, center, students, view of the building, view of the court, front view, catamarca, av. guemes, street home, auction and protection, galvanized sheet, gypsum rock plate, aluminum carpentry d.v.h. ekonal aluar, facade cladding, glass wool with kraft paper, white superiggam, lightened concrete subfloor for, ceramic tile coping, glass wool, folder, reinforced concrete slab, concrete subfloor, foundation beam, double insulating layer, reinforced concrete bases, bb view cut, cc cut
Raw text data extracted from CAD file:
| Language | Spanish |
| Drawing Type | Section |
| Category | Schools |
| Additional Screenshots |
 |
| File Type | dwg |
| Materials | Aluminum, Concrete, Glass, Other |
| Measurement Units | Metric |
| Footprint Area | |
| Building Features | Deck / Patio |
| Tags | autocad, College, details, DWG, library, plants, primary, school, section, sections, university |








