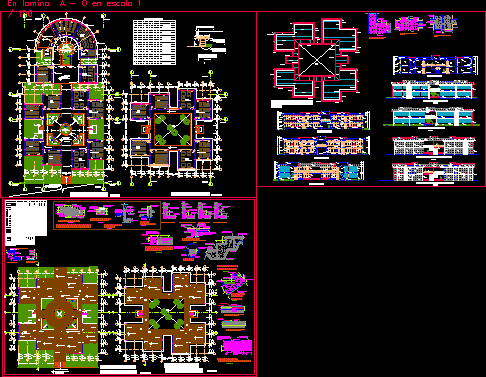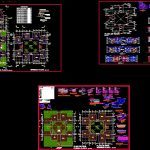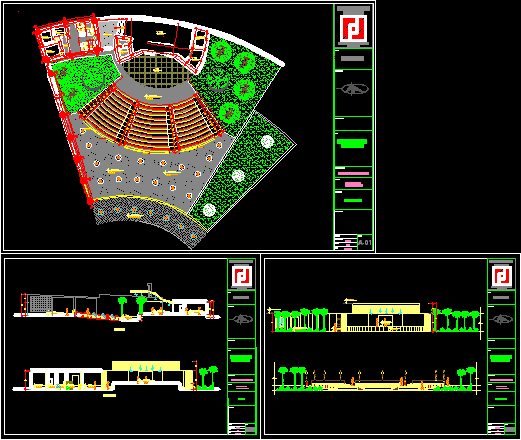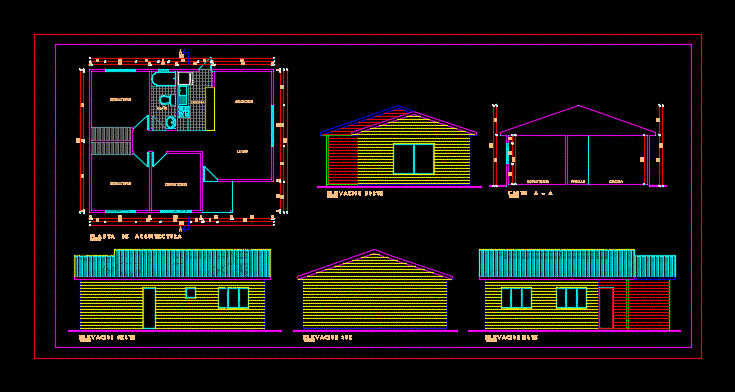Primary School DWG Section for AutoCAD

School 3 levels – Tipe class rooms – Plants – Sections – Details
Drawing labels, details, and other text information extracted from the CAD file (Translated from Spanish):
first floor, audiovisual classroom, entrance to the pavilion of classrooms for primary, ceiling projection, typical classroom, vacuum, measurement point, group classroom, pavilion of classrooms for primary, computer classroom, classroom crafts, classrooms of art and music, classroom of plastic arts, storage, dance classroom, music room, second floor, low window of tempered glass metalwork, high window of tempered glass metalwork, box of spans, height, alfeizer, vain, observations, quantity, long, tarred, polished, burnished and painted wall, in washable latex, smoke white color, right side elevation, technopor, tarred and painted, two-leaf door, plywood, wood carpentry, tarred concrete plate, polished and painted, in washable latex, smoke white color, tarred, polished and painted wall, in washable latex, white smoke color, cut: a – a ‘, roof plant, wall projection, low, masonry parapet, gargola, concrete, sa lightened, tarred, polished and painted wall, in washable latex, smoke white color, left lateral elevation, rear elevation, front elevation, cut: d – d ‘, cut: c – c’, cut: b – b ‘, classroom audiovisual, home ceramic floor, beige polished granite floor, block floor of green paving stones, floor plan first floor, floor plan second floor, typical detail of roof waterproofing, concrete subfloor, roof finished with polished cement waterproof with sika, slab or algerated layer, unknown scale, seal: sand with asphalt, non-extrusive filler, seal: sand with asphalt, and burnished, cement rubbed, base, sub-grade, masonry wall, mixed seated, semi-rigid vinyl counter-screed , polished granite countertop polished brown, garden, polished granite floor, natural floor, concrete pavers, exterior sidewalk, dilatation board with asphalt seal, affirmed, concrete slab, polished granite, cement: sand, adoquin concrete, service staircase, countertop, butt plate, granite step, tarrajeo rubbed oleo matte paint, polished granite countertop polished, polished washed granite floor finish, reinforced concrete, detail a, see detail a, tarred and painted white, polished granite countertop, polished terrazzo sanitary countertop, rubbed and painted tarrajeo, polished cement floor with hardener, polished cement contrazocalo with matte oil hardener, matt, thick, expanded polystyrene, ceramic floor, self-tapping screw, light slab or false floor, granite base, polished granite floor, tarrajeo painted, floors, painting of finishes, first floor: private educational center, hall, waiting room, reports, paperwork, chief office, inspection area, collection area, coercive collection, area of taxation, demuna, orientation and support to the citizen, culture, bathroom – vest. hom., bathroom – vest. woman, store, cto. cleaning, garbage deposit, deposit, cto. of facilities, service yard, sshh women, sshh men, main staircase, service staircase, corridors, reception area, rental unit, div. serv. social, serv. general, areas, environments, polished granite brown floor, polished cement floor, polished granite floor, brown washed, contra_ plinth, polished cement contrazócalo, polished terrazzo sanitary contrazócalo, polished granite contrazócalo brown color, semi-rigid vinyl contrazócalo, plinth, walls , paints and protections, woodwork, varnish on doors, of. boss, of. collectors, of. auditors, of. auxiliaries, of. technicians, civil registry, procedure, room of ceremonies, room of meetings, of. chief demuna, of. aux demuna, glass of milk, cover, doors, eternit plates, ceilings, windows, polished cement, false ceiling amstrong ml -, king kong brick, tarred and polished, reception, milk glass program, public sshh, hallway, polished terrazzo, vinyl semi-rigid, cement rubbed and burnished, areas, contrazócalo polished granite washed brown color, metallic carpentry, translucent eternit plates, parking
Raw text data extracted from CAD file:
| Language | Spanish |
| Drawing Type | Section |
| Category | Schools |
| Additional Screenshots |
 |
| File Type | dwg |
| Materials | Concrete, Glass, Masonry, Plastic, Wood, Other |
| Measurement Units | Metric |
| Footprint Area | |
| Building Features | Garden / Park, Deck / Patio, Parking |
| Tags | autocad, class, College, details, DWG, levels, library, plants, primary, rooms, school, section, sections, tipe, university |








