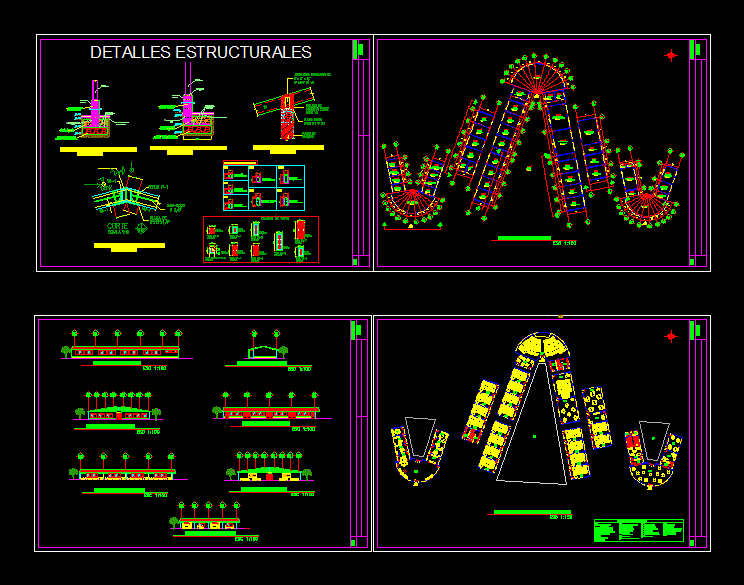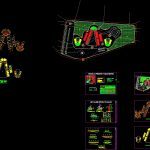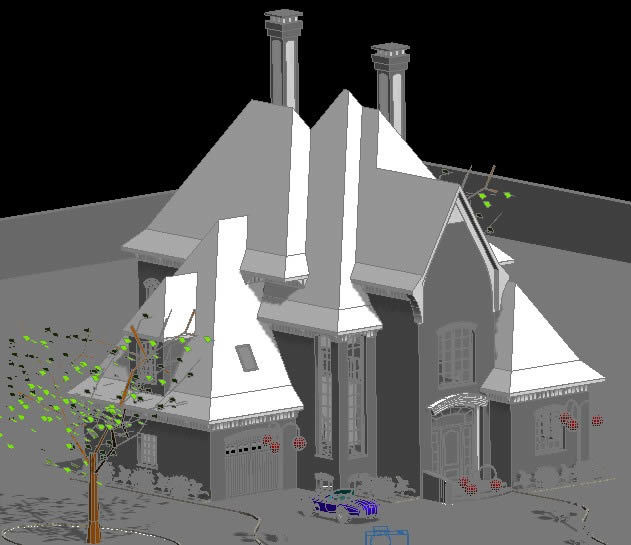Primary School Secondary DWG Detail for AutoCAD

Plant of architectural grade school panta furnished elevations cuts set up structural details.
Drawing labels, details, and other text information extracted from the CAD file (Translated from Spanish):
drawn by arq.edwin quiroga, classroom, primary, secondary, spicology, laboratory, chemistry, physics, computer, workshop, crafts, bathrooms, waiting room, cashier, director, general, registry, photocopier, room, meetings, accounting, auditorium, cafeteria, dining room, library, teachers, clinic, therapy, c.basu, c.limp, access, patio, civic, general director, primary director, secondary director, boardroom, women’s bathroom, bathroom men, primary classroom, lab. of physics, lab. of chemistry, secondary classroom, symbology table, garbage room, cleaning room, secretary, lab. computer, therapy room, teacher’s room, green area, civic patio, ramp, concrete base, for plate, reminder, lateral elevation a-a ‘, frontal elevation b-b’, frontal elevation c-c ‘, elevation lateral d-d ‘, project information, owner: anonymous, total construction area:, function: educational, commercial area, primary and secondary school, finishes, environments, finishes table, walls, floors, skies, rod., repello fine, plain flat plasterboard, light partitions of gypsum, adoquin, fascia and sky durok eave, with repello and fine, bathroom, men, room, garbage, cleaning, review, architectural design, arq. ada lucia bravo, arq. rene terrace, design firm, oak avenue, pcs, baldio, roundabout, journalist, university, valley, ofiplaza, holiday in, track juan pablo ii, gas station, shell, esso, church, fuji, film, plane location, without scale, resources, human, women, laboratory, computation, chemistry, physics, lot, index of sheets, area, green, note, structural details of roof, structural details, structural details of foundation, admin, false concrete footing, compacted granular base, concrete footing, concrete column, concrete filling between vm beams, block wall, beams frame, plate, sag-rods, cut, view floor, joint floor plan, architectural floor, furnished architectural floor, table of columns, longitudinal cut e-e ‘, cross-section f-f’, architecture, song, literature, sculpture, painting, Inca culture, Maya quiche culture, Aztec culture, Babylonian culture, Roman culture, Greek culture, Egyptian culture, architectural modern ura, alvar alto, walter gropius, le corbisier, enrique norten, theodore gonzales de leon, lius baragan, tadao hando, antonio gahudi, iii, vii, viii, universal encyclopedia, organic and inorganic chemistry, encyclopedic dictionary, mathematics, trigonometry and geometry, geometrytrigonometry and calculation, baldor, longitudinal cut gg ‘
Raw text data extracted from CAD file:
| Language | Spanish |
| Drawing Type | Detail |
| Category | Schools |
| Additional Screenshots |
 |
| File Type | dwg |
| Materials | Concrete, Other |
| Measurement Units | Metric |
| Footprint Area | |
| Building Features | Deck / Patio |
| Tags | architectural, autocad, College, cuts, DETAIL, DWG, elevations, furnished, grade, library, plant, primary, school, secondary, set, structural, university |








