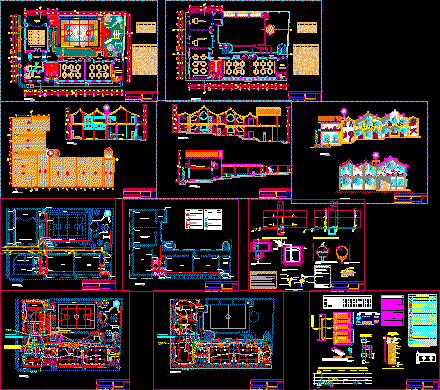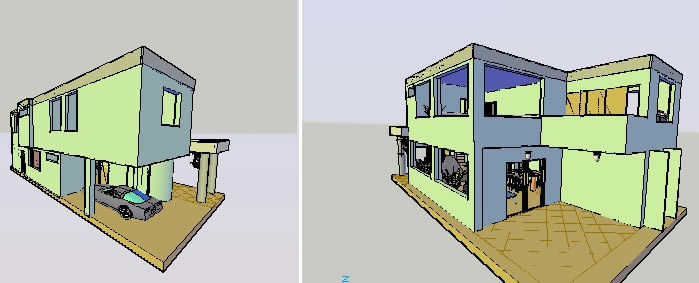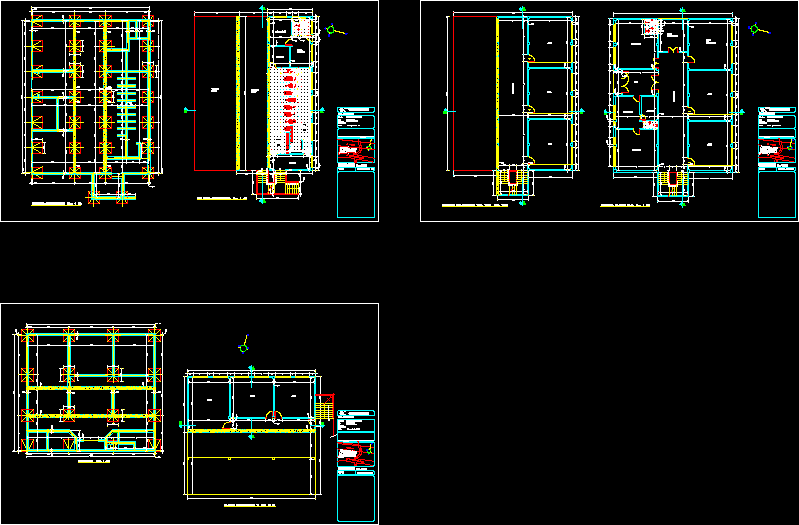Primary School, Student Design Study DWG Full Project for AutoCAD

Project development for design studio of Architecture Faculty – Complete project
Drawing labels, details, and other text information extracted from the CAD file (Translated from Spanish):
kwh, aci, quantity, box vain – windows, metal, vain, material, width, sill, height, box vain – doors, metal, wood, bottom, top, base, address, secretary, wait, room of multiple uses , stage, vest., cafetin, npt, first floor, grandstand, acoustic shell, play area, bleachers, tongue and groove floor, multi-sport field, ceiling projection, polished cement floor, polished and burnished cement floor, meeting room, didactic , teachers, workshop room, deposit, second floor, cleaning, ceilings, cut aa, circulation, court bb, court cc, shell a., iii, date:, project:, student :, semester.,, prov. :, dept. :, district :, code, pasco, yanacancha, scale, initial educational institution, viii, section plan, villalba cerdenas daniel, elevation plane, second level plane, first level plane, section section and roofs, column table, detail, abutments, type, variable, beam joins and columns, overlapping joints for beams, slabs and lightened, values of m, h any, lower reinforcement, top reinforcement, overlapping splices for columns, elpalmar in different parts trying to make the joints outside of the confinement area, junction box in beams, zone of uniform steps, helical zone of beginning and end, diagonal armor, idem, sidewalk, marquee, front, side, gargola detail, attic detail, gutter, metal grid, concrete tribune cyclopean , double mesh, plant, cut aa, cafetin table detail, brick wall, veneer with scale, veneer stone laja, ax, see plant, see det. of spacing, det. zapatas and column, rmin., overlaps and joints, in beams, columns, coatings, banked beams, solid and light slabs, flat beams, columns, walls, footings, foundations, overburden, foundation, technical parameters, in footings, all the structure, handcrafted units, for the entire first floor, stairs rest plant, cut stairs, ladder structure, elevated tank cut, tank plant, raised tank plate, grandstand detail, cut, metallic beam detail, metal strap detail, column is born , details, detail of beams, details beams and plates, acoustic shell details, reduction, filling valve, irrigation tap, gate valve, water legend, hot water pipe, cold water pipe, water meter, symbol, description , drainage legend, drain pipe sewage, pluvial drainage pipe, ventilation pipe, sanitary tee, t.cisterna, public network, a ditch, collector public or, foot valve, suction basket, flexible union, check valve, gate valve, centrifugal electric pump, buoy, tank tank cut, sidewalk, metal rainwater evacuation grid, brick wall, lightweight slab, sewage, beam , sanitary detail pipe – beam, diagram of water mullions, suction basket, cistern, water meter, drinking water network, drain diagram, record box, public collector, branch, elevated tank, plate, drain pipe will be: pvc sap type of medium pressure, the valves will have two universal joints when going on the wall, before putting into service the water pipes and drain should be tested the indications of the national building regulations, the respective hydraulic tests., the ventilating pipes end of the roof will be finished in, the plumbing of sanitary facilities in the land, should be protected around it with poor concrete, whether the pipes, bell type adhered with special glue and will have a ø as, the pipes to drain and ventilation, will be of pvc rigid plastic, and also frame wooden top, water or drain., technical specifications, piping cold water will be pvc indoors, drain and others will be of good quality according to the technical standards, all materials, pipes, accessories to be used in cold water networks, the pipes to be used in the networks will be plastic pvc of the light type sel, the pipes and accessories for drainage and ventilation, should be PVC. rigid, the records will be installed inside the bathrooms in places indicated in the pla- nos. they will be of waterproofed masonry with frame and cover of cast iron and, with the same material of the finished floor. In dimensions indicated in the drawings, the registers will be made of bronze with airtight threaded cover and the PVC pipe fitting will be fixed. rigid of union to simple pressure, for ventilation, light type, special or cement sovente, in addition of sealers like teflon, etc., za of the corresponding accessory with tow and lead., general networks, final exit of ventilation, hollow of vent. , cap type hat, alt., tub., minimum., roof, sanitary facilities, the system of grounding is born in the general or distribution board,
Raw text data extracted from CAD file:
| Language | Spanish |
| Drawing Type | Full Project |
| Category | Schools |
| Additional Screenshots |
 |
| File Type | dwg |
| Materials | Concrete, Masonry, Plastic, Wood, Other |
| Measurement Units | Metric |
| Footprint Area | |
| Building Features | |
| Tags | architecture, autocad, College, complete, Design, development, DWG, faculty, full, library, primary, Project, school, student, studio, study, university |








