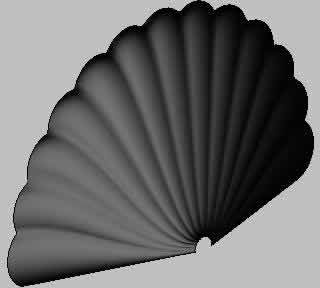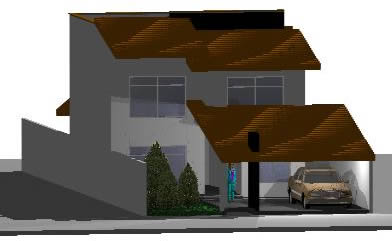Primary And Secondary Institution Meducativa DWG Block for AutoCAD

Educational institution has modules for classrooms; LIBRARY; SLAB SPORTS, ROOM STAFF ROOM LANGUAGES; Computer rooms; ETC
Drawing labels, details, and other text information extracted from the CAD file (Translated from Spanish):
tree nº, indicated, esc :, date :, approved by :, drawing cad :, design :, formulating unit, prepared by :, architecture, plan :, executing entity of the project :, project :, entity :, district municipality of san juan bautista, district of san juan bautista – maynas-loreto, ing. l.e.m.s., d. chilean, ingº, slate, wooden frame, calaminon, contrazocalo, parapet of, simple masonry, parasol, armed mortar, wooden belt, calamine, fiberforte, gargola de, school street, catwalk, rest, inverted ceramics, parante de wood, sidewalk, gutter, garden, rest, slate, cement floor with, red ocher finish, burnished, concrete umbrellas, bakers, refrigerator, shelves, module b, module e, mortar table plant, armed in laboratory, plastic rodon, table, shelf, table detail, laundry, physics and chemistry, laboratory, showcase, venetian tile floor, physics, chemistry and biology, cement slate, gas, service area, warehouse, language room , ss.hh. males, urinal, ovalín, banking, ss.hh women, for, cut a-a, ca. the roses, ca. the lilies, arc, multiple court, i.e.p.s, general floor first floor, ovalin, s.h., auditorium, classroom, armored parasols, atrium, booth, ss.hh, males, ceramic floor, hall, previous, wardrobe, women, proyec. beam, terrazzo floor, color to choose, wood floor, foyer, stage, ss.hh., room, languages, mortar table, majolica, iron railing, desk, secretariat, address, general reading room, volumes, attention, cooking area, laundry area, acrylic blackboard, preparation area, area of, banks, area, teachers, machines, support, assembly and, finishing, area, verification and, repairs, teacher, deposit , tools, sub address, primary, municipality, school, entrance, main, night table, doctor, stretcher, ceramic, deposit, cabin, congtrol, wooden table, direction, fattening, and waiting, impressions, siaga, apafa, administrative, sub address, secondary, guardian, and deposit, desma, workshop, electricity, classroom, computer, topic, tutoring, bridge, sembryas, orchards, garden, isolation, parking, motorcycles, second floor plant, iei, parking motorcycles, isolation garden, gardens orchards, service classroom or, lamina nº, topographical plant
Raw text data extracted from CAD file:
| Language | Spanish |
| Drawing Type | Block |
| Category | Schools |
| Additional Screenshots | |
| File Type | dwg |
| Materials | Concrete, Masonry, Plastic, Wood, Other |
| Measurement Units | Metric |
| Footprint Area | |
| Building Features | Garden / Park, Parking |
| Tags | autocad, block, classrooms, College, DWG, educational, institution, library, modules, primary, room, school, secondary, slab, sports, staff, university |








