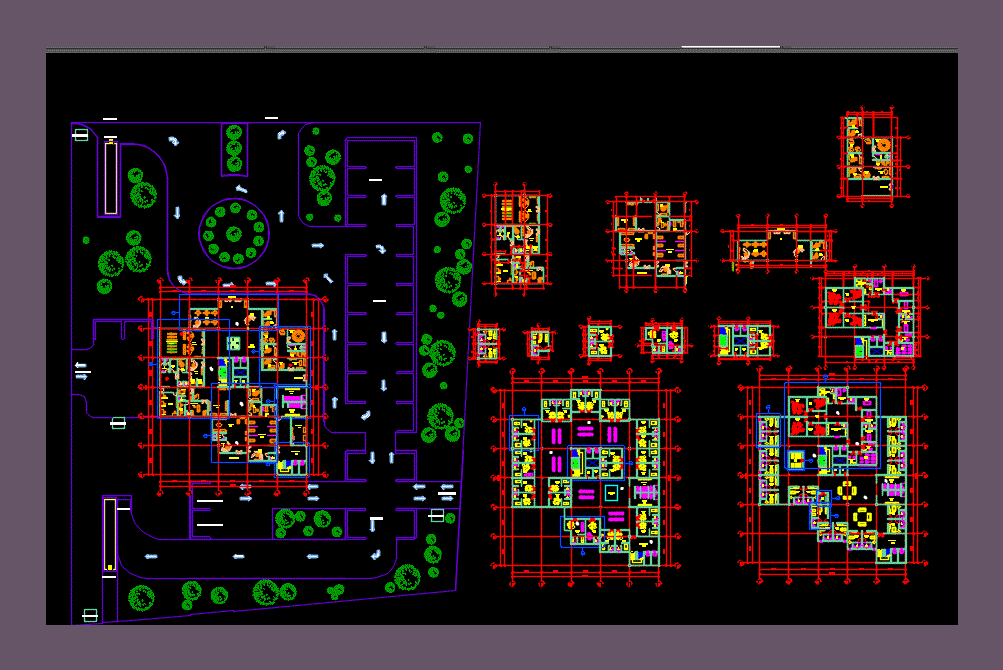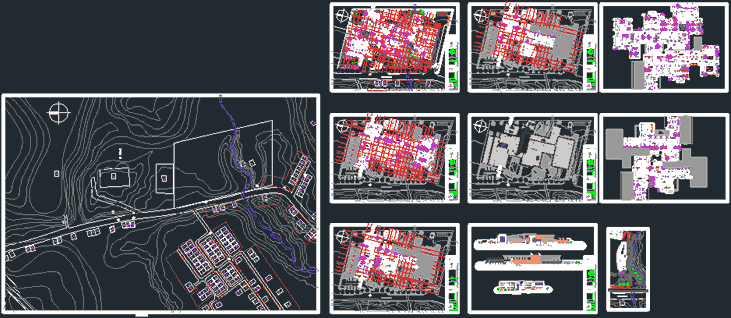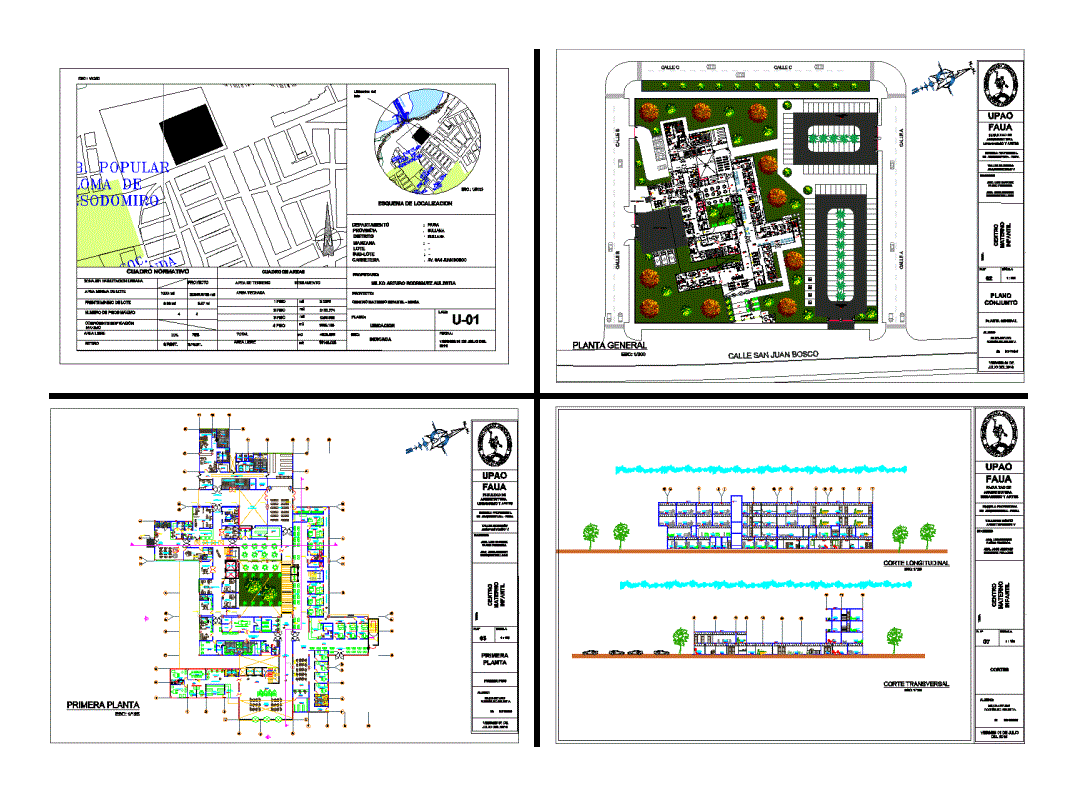Private Clinic DWG Block for AutoCAD

Private Clinic has plants basement; 1; 2 and 3 level .
Drawing labels, details, and other text information extracted from the CAD file (Translated from Spanish):
design:, plane:, calculation:, drawing:, scale:, date:, place:, s.p., cuts, alex medina, sheet no., room, location:, owner:, content:, project:, sr. ricardo flores gomes, house of structural roofing, residential, campsite, san pedro sula, honduras c.a., ing. guillermo recarte, c.i.c.h., guillermo recarte, north, students :, clinic, professor :, arq. hector castro, building, first level floor, second installment, kembelyn bonilla, architectural design, misael j. alvarez, gladys gomez, third level floor, second level floor, basement, pharmacy, laboratory, cafeteria, lobby, information, ultrasound, revealed, secondary entrance, emergency entrance, medication shelf, emergency room, plastering, secretary, management , staff, archivist, nurses, boardroom, service elevator, main entrance, principal, waiting room, x-ray area, office, a. culture, hematology, cash, admission, ATMs, blood bank, ambulance access, sheet, toilet cellar, s.s. women, s.s. men, hall and body preparation, waiting room, dirty clothes, clean clothes, cellar, bathrooms, clean area distribution, office, laundry area, oxygen plant, electric plant, boiler, autoclave, elevator, service elevator, bathroom , ambulance parking, parking, main access, basement access, service access, basement exit, main exit, funerary car parking, guard house, joint plant
Raw text data extracted from CAD file:
| Language | Spanish |
| Drawing Type | Block |
| Category | Hospital & Health Centres |
| Additional Screenshots |
 |
| File Type | dwg |
| Materials | Other |
| Measurement Units | Metric |
| Footprint Area | |
| Building Features | A/C, Garden / Park, Elevator, Parking |
| Tags | autocad, basement, block, CLINIC, DWG, health, health center, Hospital, Level, medical center, plants, private |








