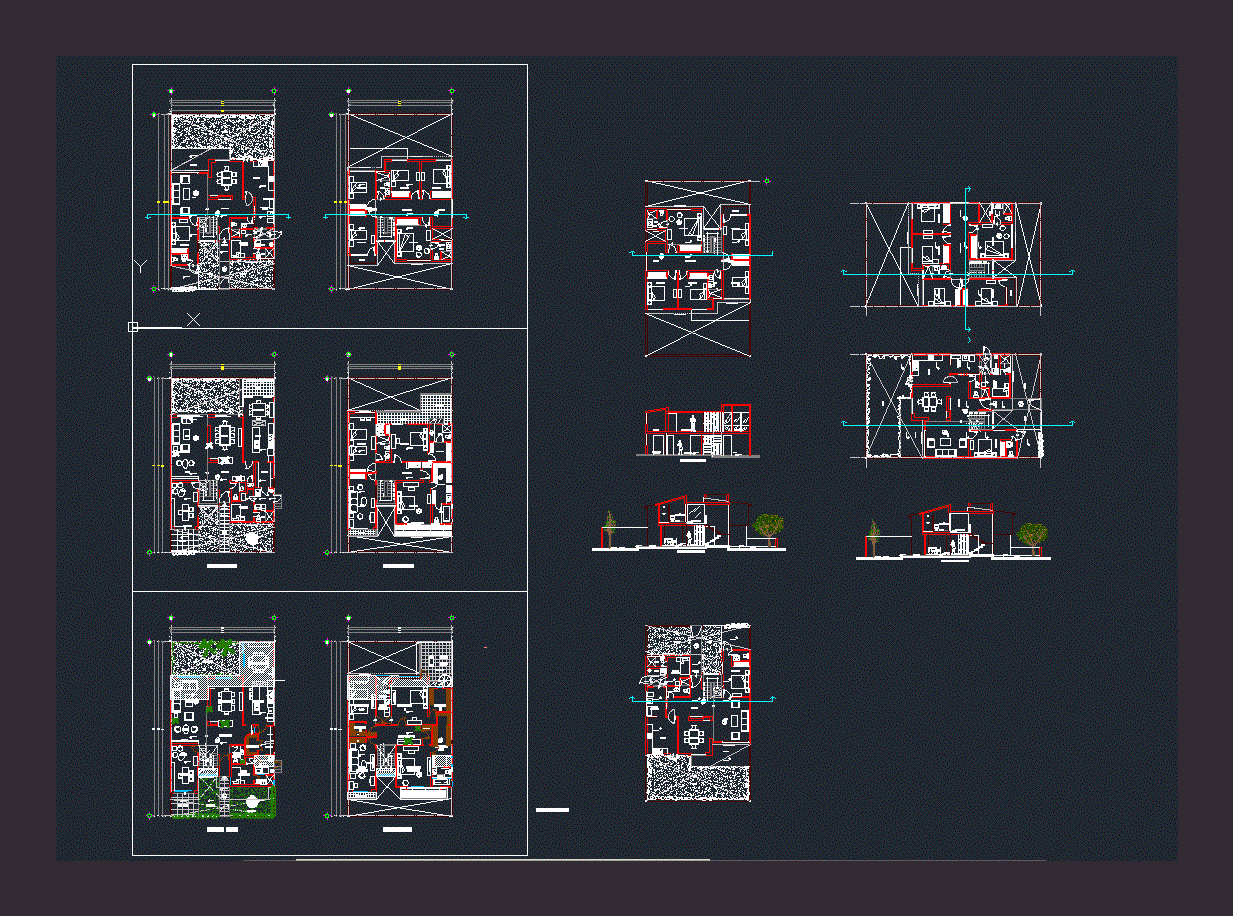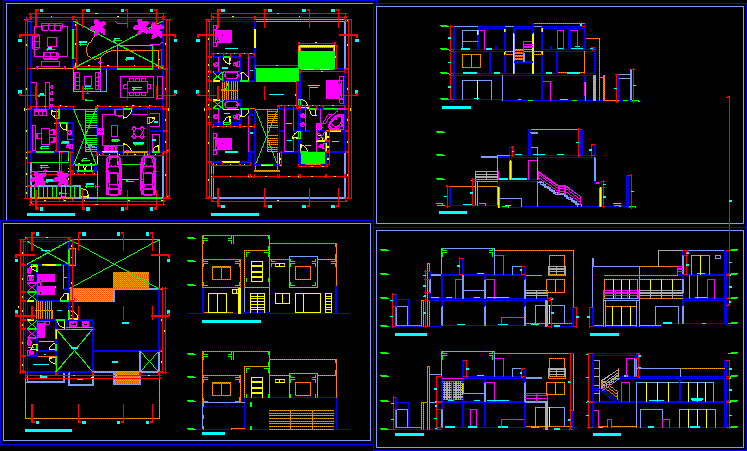Private Dwelling 2 Levels DWG Plan for AutoCAD

The Mediterranean style house is 251 m2; whose program is developed on two levels. First level: – Living; dining area; kitchen; dining area; laundry; service units; double-height entry hall; desk; living room and guest suite. Second level: 3 bedrooms with a bathroom and the master suite. Contemplating pool; barbecue and parking for two vehicles. The plans include plants; courteous; elevations and box surfaces.
Drawing labels, details, and other text information extracted from the CAD file (Translated from Spanish):
living room, floor architecture first floor, bar, gas tank, bathroom, visit, access, patio, cl.serv., garbage, work, specialty, content, house hardessen – fernandez, drew, revised, date, christian hardessen lópez, josé scuadrito, hills of montemar, con – con, v region, architecture, scale, map, external reviewer, name – surname, architect, designer, christian hardessen lópez, owner, location, approval construction, architect, table of surfaces, dimensions, area , total housing, first floor, second floor, surface, living room, terrace lc, ab, timely lighting, assembly: floor sausage, assembly: hidden in valance, wall lighting, inlay in floor, block, intro, tambourine, camera, axis roadway av. white wake, south boundary, east boundary, west boundary, building line, refrigerator, freezer, pantry, dump, shelf, mounting: attached to pole, east elevation, west elevation, south elevation, cut aa, bb cut, cc cut, color code, all black pencils, dd cut, first floor, second floor, total project, value, surface area, surface first floor, maximum, area, bedroom visits, living room, desk, terrace, ledges, books , hall, microwave, electric oven, hanging furniture, kitchen, laundry, garden, interior, dining room, newspaper, visits, jar, garbage, barbecue, equipment, pool, service, terrace, plant architecture second floor, north elevation, books, shelves, cut ff, cut ee, access, pedestrian, furniture, bathrooms, landscaping, people, kitchen, project, date, to designate, blueprint, casa gonzález – mooney, condo mirador mantagua, quintero – v region, pantry, closet
Raw text data extracted from CAD file:
| Language | Spanish |
| Drawing Type | Plan |
| Category | House |
| Additional Screenshots | |
| File Type | dwg |
| Materials | Other |
| Measurement Units | Metric |
| Footprint Area | |
| Building Features | Garden / Park, Pool, Deck / Patio, Parking |
| Tags | apartamento, apartment, appartement, aufenthalt, autocad, casa, chalet, developed, dining, dwelling, dwelling unit, DWG, haus, house, Level, levels, living, logement, maison, plan, private, program, residên, residence, style, unidade de moradia, villa, wohnung, wohnung einheit |








