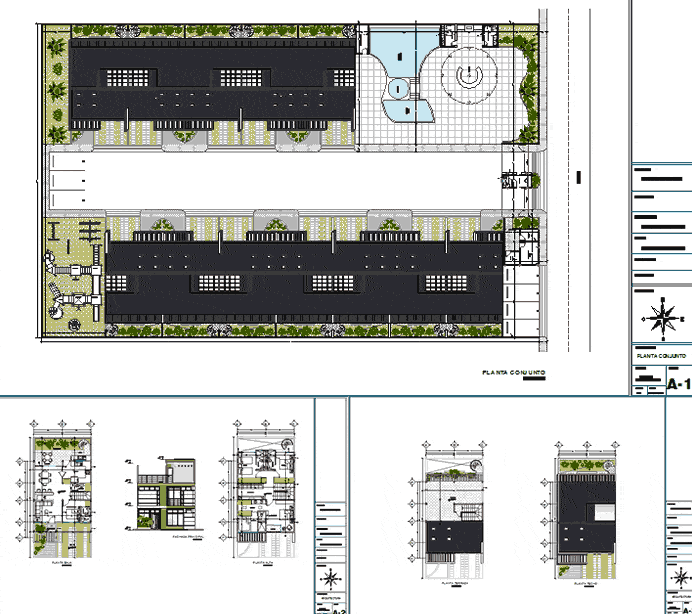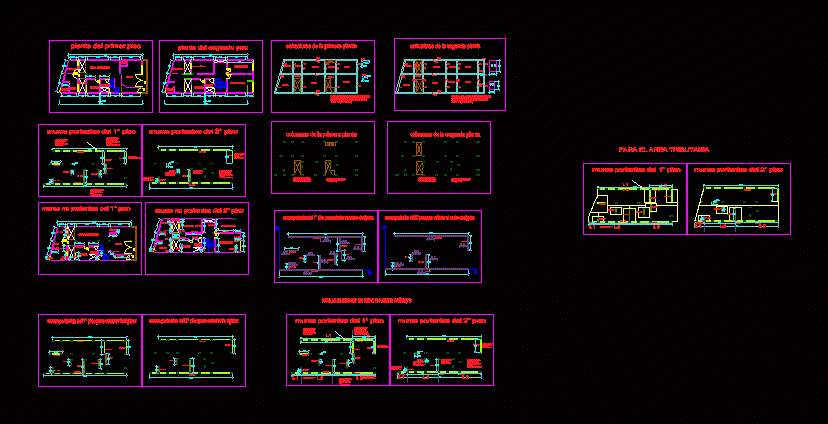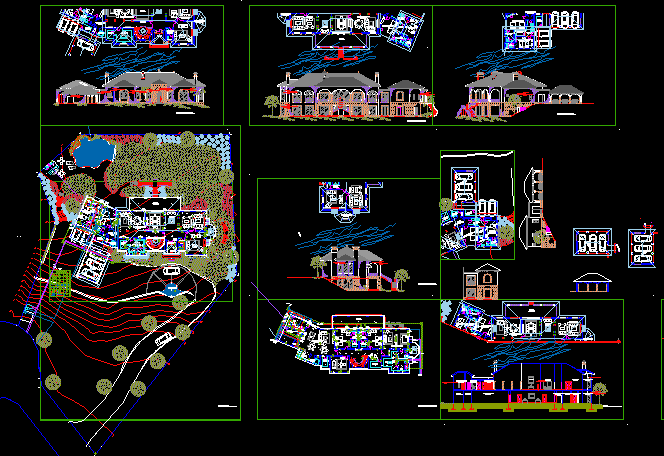Private Residential Complex DWG Full Project for AutoCAD
ADVERTISEMENT

ADVERTISEMENT
PRE-PROJECT PRIVATE RESIDENTIAL COMPLEX; CONTAIN ARCHITECTURAL PLANTS;FACADE AND WHOLE PLANT.
Drawing labels, details, and other text information extracted from the CAD file (Translated from Spanish):
axis, n.p.t., architecture, project :, dairy, edo. anzoátegui, scale :, date :, residential complex, owner :, architecture :, drawing :, ing. electricity :, ing. structure :, arq elias e. calm a., orientation :, address :, name of the map :, b a ñ o, kitchen, serv., dining room, room. guests, glass, wood – dark red, access, main, bar, room, tv room, vestier, hab. ppal, balcony, dry garden, terrace, garage, ladies bathroom, men’s bathroom, pump room, vehicular access, vehicular exit, caney, adult pool, jacuzzi, children pool, playground, npt, ground floor, first floor, terrace , plant roof, main facade, street, plant set
Raw text data extracted from CAD file:
| Language | Spanish |
| Drawing Type | Full Project |
| Category | House |
| Additional Screenshots |
 |
| File Type | dwg |
| Materials | Glass, Wood, Other |
| Measurement Units | Metric |
| Footprint Area | |
| Building Features | Garden / Park, Pool, Garage |
| Tags | apartamento, apartment, appartement, architectural, aufenthalt, autocad, casa, chalet, complex, condominium, dwelling unit, DWG, full, haus, house, Housing, logement, maison, plant, preproject, private, Project, residên, residence, residential, unidade de moradia, villa, wohnung, wohnung einheit |








