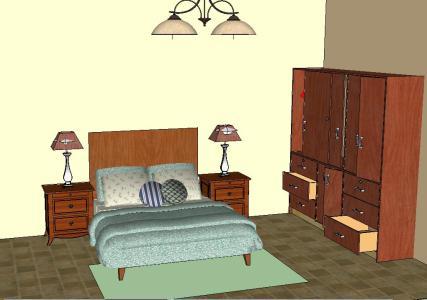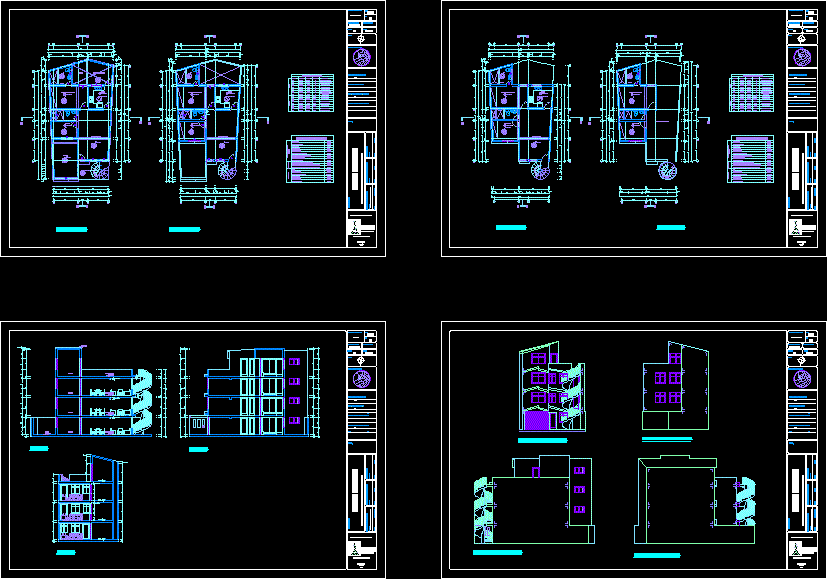Prject Family House – Batencur House DWG Section for AutoCAD
ADVERTISEMENT

ADVERTISEMENT
Plants – Sections – Elevations – surface house 87 m2
Drawing labels, details, and other text information extracted from the CAD file (Translated from Spanish):
axis delinde, example betancur, existing housing, study, family, access, l.e., antejardin, interior courtyard, table of surfaces, without municipal reception sup. extension, total surface with municipal reception, total surface without municipal reception, total surface housing, zinc alum cover
Raw text data extracted from CAD file:
| Language | Spanish |
| Drawing Type | Section |
| Category | House |
| Additional Screenshots |
 |
| File Type | dwg |
| Materials | Other |
| Measurement Units | Metric |
| Footprint Area | |
| Building Features | Deck / Patio |
| Tags | apartamento, apartment, appartement, aufenthalt, autocad, casa, chalet, dwelling unit, DWG, elevations, Family, haus, house, logement, maison, plants, residên, residence, section, sections, surface, unidade de moradia, villa, wohnung, wohnung einheit |








