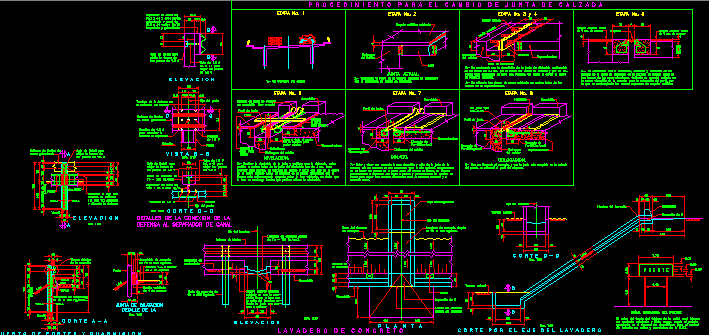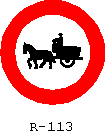Procedure For Changing Road Board DWG Section for AutoCAD

Details – Sections – Technical Especifications
Drawing labels, details, and other text information extracted from the CAD file (Translated from Spanish):
To level, superstructure, procedure for the center of a square gauge, to carry out this work, we will use a block or shoring that gives us the height, of the new grade as shown in the figure, verifying that the block is uniformly supported on the existing slab, is say, that, concrete wash, elevation, reinforcement of post and position, post, fill the box with, cement mortar, and aligned the defense, vars.a, vars.c, vars.b, galvanized steel, sheet defense, housing the nut of, vars.d, concrete fitting, cut – a, see details, of the connection, accommodate the bolts, blade defense, details of the connection of the, defense to the channel separator, expansion joint, detail of the, asphalted cardboard, concrete post, boundary, surface of, fender to separator, transit, vistab – b, channel separator, cortec – c, to connect the, defense, post shaft, screws, simple concrete laundry, special care should be taken in that the storage reaches the top of the laundry, separating the gasket with mortar. , lining or sealant, laundry shaft, trim, diaphragm of footboard, leveling., polystyrene., the slab does not contain boards that could alter the leveling., fits to, level, blocks or, leveling., zone to the whole width , of the roadway for, overlap of the defense in, the direction of the traffic, of galvanized steel, die-cut and galvanized, galvanized or channel of, end of joint of road, profile of board., level., blocks, or chock, lining ., cutting of the wall of the wall, plant, concrete, corted – d, damper box, embankment, trace of the spill, shoulder of the road, casting., natural terrain, concrete limit, simple of the laundry, placement., of the abutment, diaphragm, asphalt folder exist With the replacement of expansion joints, of the abutment, current joint, halfway road, existing reinforcement, sections of the superstructure., see joint type, slab, neoprene, demolition zone, reinforcement, remove plates., shoulder of the embankment, the new elevation of the grade, for the placement of the profile, by, the sections of the superstructures, taking special care in, profiles of the expansion joint of the roadway on both sides of, which will contemplate the new Asphalt folder thickness, new asphalt folder, signal indicative of the bridge, in reflective finish and black fillet, according to the pattern, of traffic in streets and highways of the sct, approved in the manual of devices for control, the color of the bottom of the Signal board will be white, bridge, civil work, details
Raw text data extracted from CAD file:
| Language | Spanish |
| Drawing Type | Section |
| Category | Roads, Bridges and Dams |
| Additional Screenshots |
 |
| File Type | dwg |
| Materials | Concrete, Steel, Other |
| Measurement Units | Metric |
| Footprint Area | |
| Building Features | |
| Tags | autocad, board, bridge, changing, details, DWG, procedure, Road, section, sections, technical |








