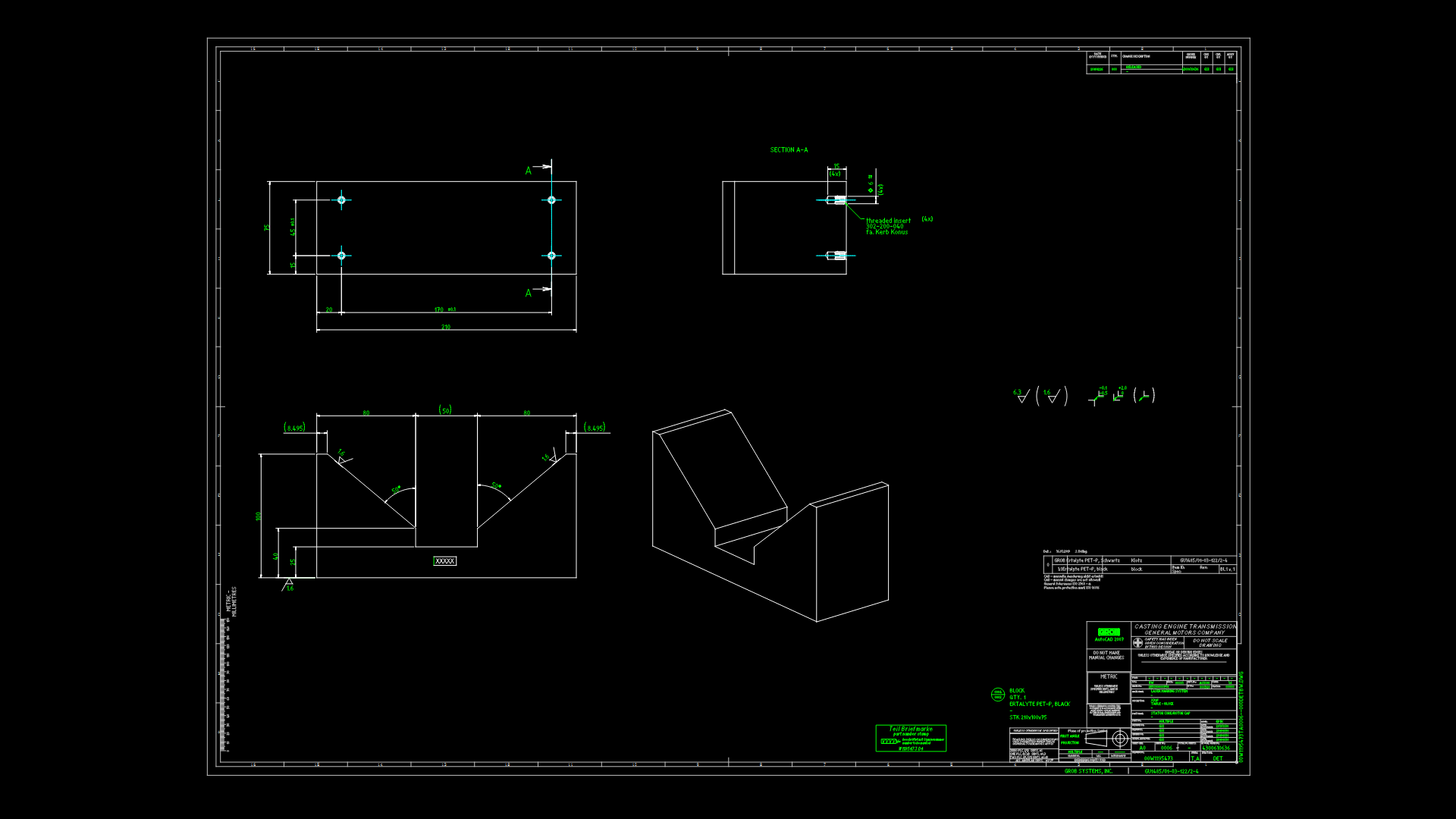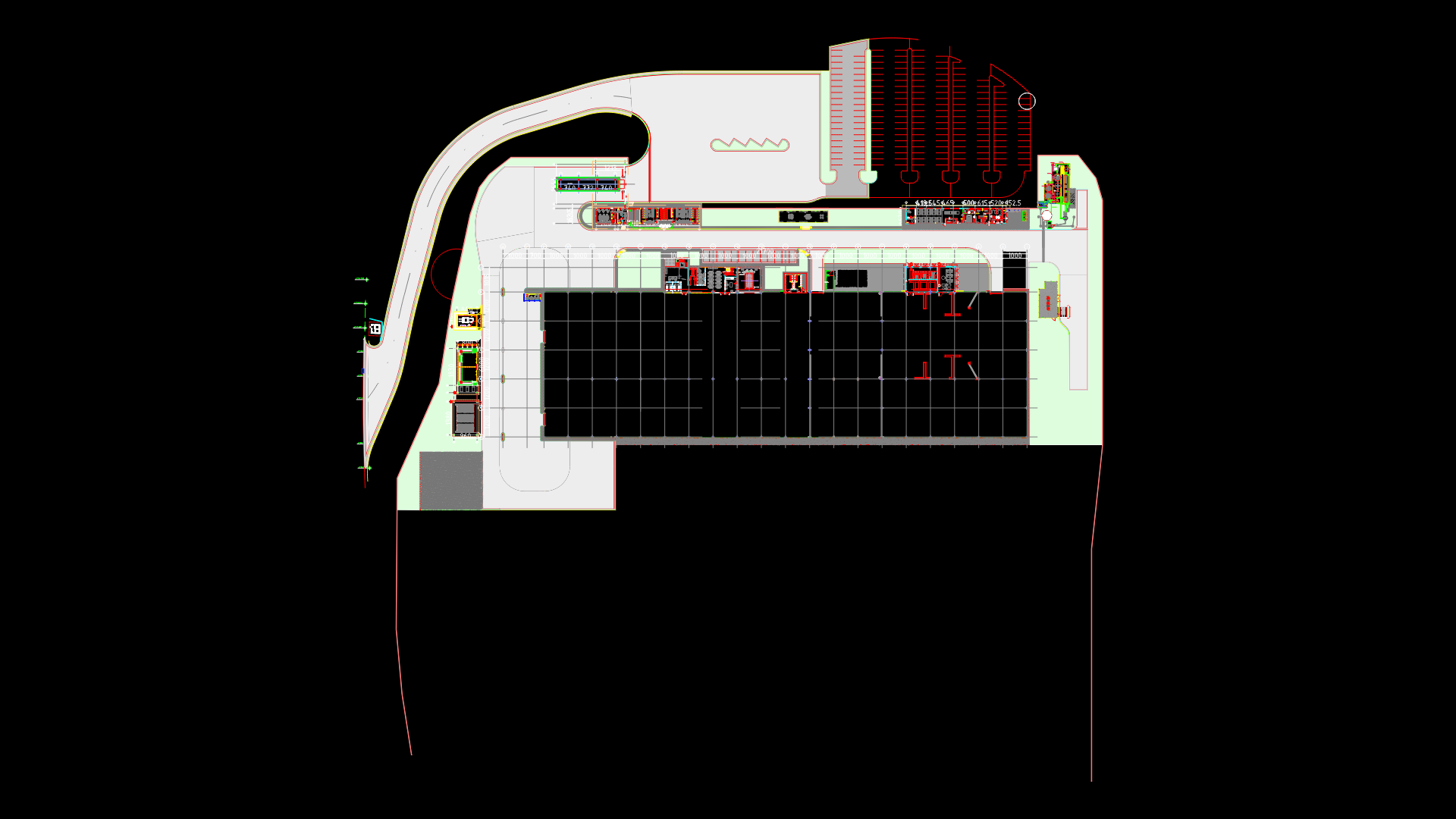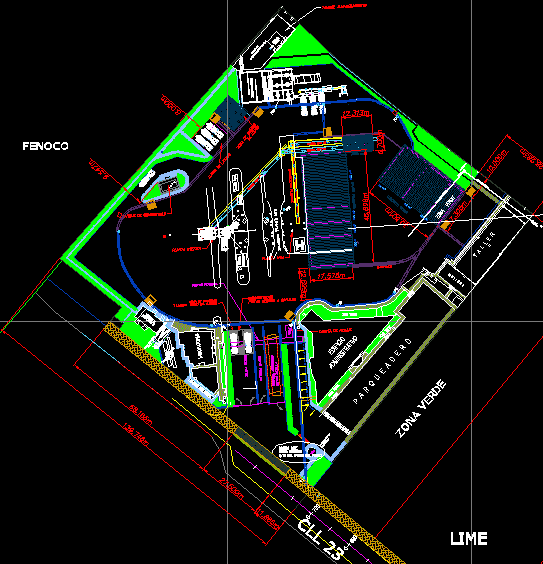Processing Tofu And Soymilk DWG Block for AutoCAD

A plant layout with embedded evacuation routes.
Drawing labels, details, and other text information extracted from the CAD file (Translated from Spanish):
name of the project, owner approval, design, scale, unit, paper size, date, date revision, observations, review, aprovo, drawing, plan, revision date and note, technical data, geometric exercise, lines and curves, pushbutton, alarm, aenor, product, certificate, thermal insulation, implanorm, exit, emergency, exit, wch, wcm, maintenance, training, cafeteria, parking lot, parking, reception, human resources, accounting purchases, file, coffee, systems refrigeration, management, yard, compressor, parking visitors, wc, toilet, laboratory, control, transformer, selector protection, group of measure, lockers, water bb, lava eyes, grass, via, platform, cutting machine, tank rest, blender, pulper, sieve, conveyor belt, mixer, press, labeling, mpa, washing machine, kettle, meeting point, tofu production area, review, design of tofu processing plant
Raw text data extracted from CAD file:
| Language | Spanish |
| Drawing Type | Block |
| Category | Industrial |
| Additional Screenshots |
 |
| File Type | dwg |
| Materials | Other |
| Measurement Units | Metric |
| Footprint Area | |
| Building Features | Garden / Park, Deck / Patio, Parking |
| Tags | autocad, block, DWG, embedded, evacuation, factory, industrial building, layout, plant, processing, routes |








