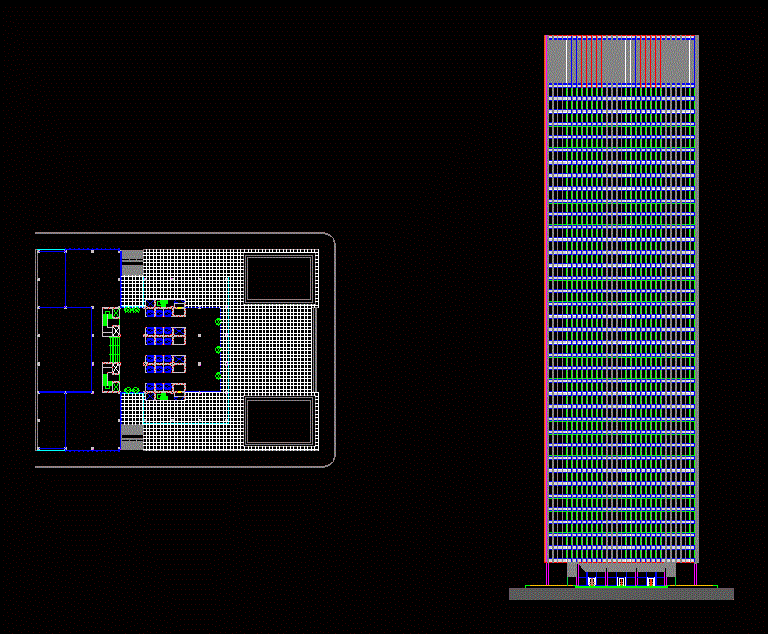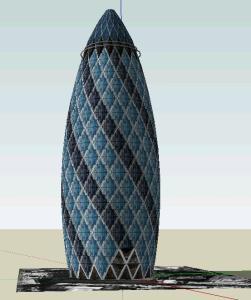Profile And Contours DWG Section for AutoCAD
ADVERTISEMENT

ADVERTISEMENT
Contours equidistance grid with 0.5 m also with its longitudinal profile and cross-section
Drawing labels, details, and other text information extracted from the CAD file (Translated from Spanish):
technical superior school, simple, career of: topography, surnames and name :, scale :, date :, lamina nº:, montalvo castillo alfredo, plotting and tracing of contour lines, topographic profiles, longitudinal profile a-a, longitudinal profile b-b
Raw text data extracted from CAD file:
| Language | Spanish |
| Drawing Type | Section |
| Category | Handbooks & Manuals |
| Additional Screenshots |
|
| File Type | dwg |
| Materials | Other |
| Measurement Units | Metric |
| Footprint Area | |
| Building Features | |
| Tags | autocad, contours, crosssection, DWG, grid, longitudinal, profile, section, topography |








