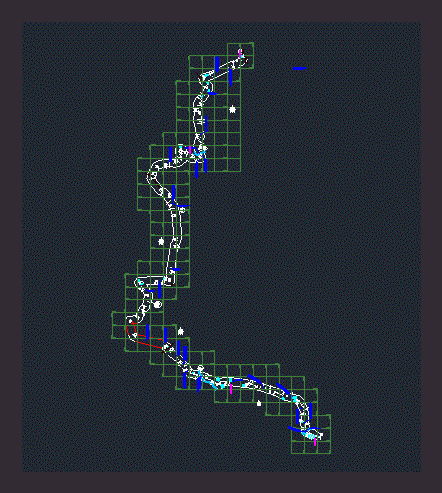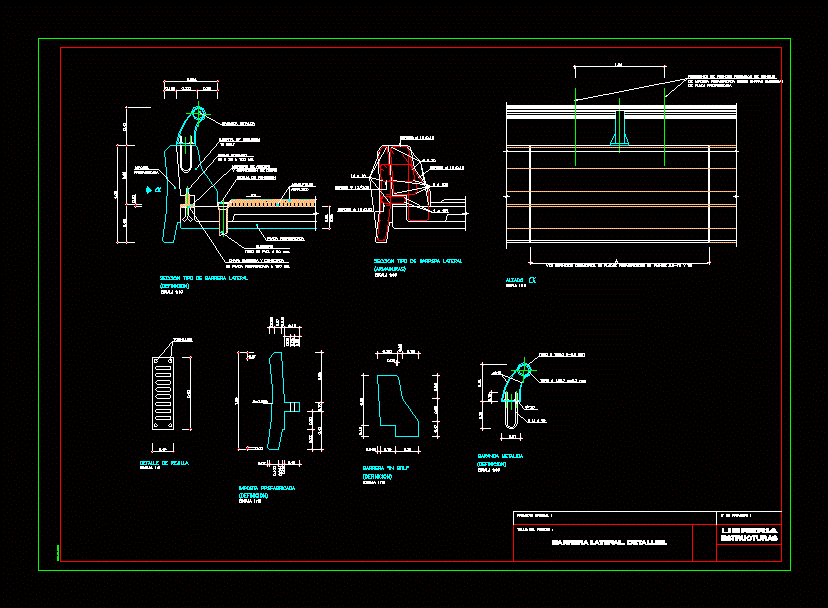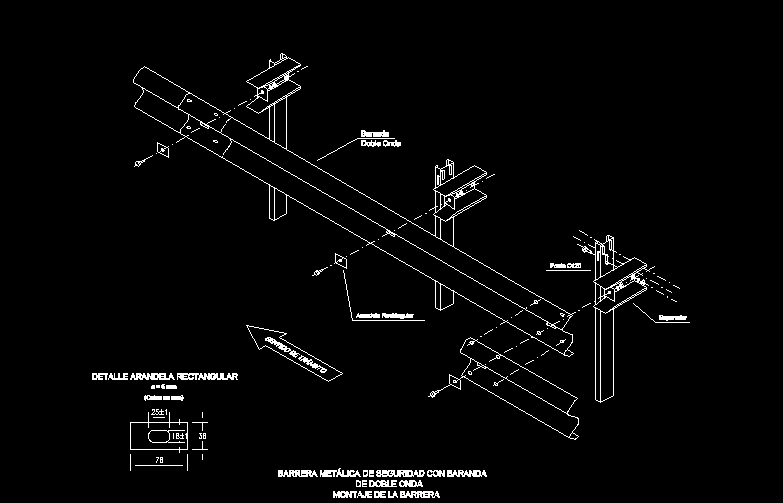Profile Plant Road DWG Plan for AutoCAD
ADVERTISEMENT

ADVERTISEMENT
This map details the plan and profile of the road cedar Mariavilca Cajamarca San Marcos
Drawing labels, details, and other text information extracted from the CAD file (Translated from Spanish):
Advisors: – ing. cubas calf, alejandro. – ing. vásquez ramírez, luís – ing. llique mondragón, rosa h., asesores: – ing. cubas calf, alejandro. – ing. vásquez ramírez, luís – ing. fernandez muñoz, wilfredo r., q.milco, mileage, alignment
Raw text data extracted from CAD file:
| Language | Spanish |
| Drawing Type | Plan |
| Category | Roads, Bridges and Dams |
| Additional Screenshots | |
| File Type | dwg |
| Materials | Other |
| Measurement Units | Metric |
| Footprint Area | |
| Building Features | |
| Tags | autocad, cajamarca, details, DWG, HIGHWAY, map, pavement, plan, plant, profile, Road, route, san |








