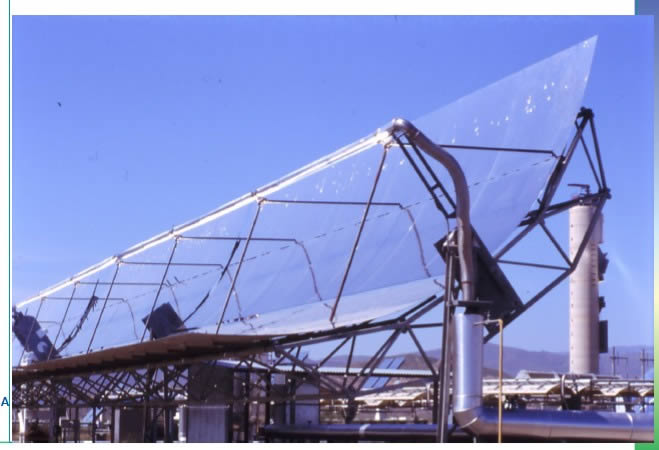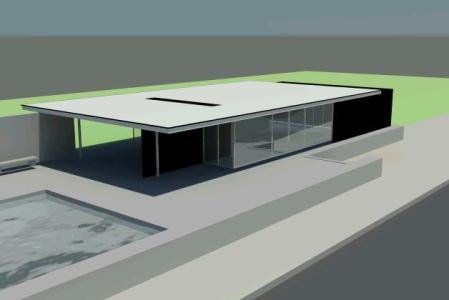Profiles Of Channels DWG Section for AutoCAD
ADVERTISEMENT

ADVERTISEMENT
Section and profile natural land in channels
Drawing labels, details, and other text information extracted from the CAD file (Translated from Spanish):
nm, designed :, h.manco ch., xxxxxx, topograph :, date :, plant and longitudinal profile, plan:, sub management of studies:, responsible :, supervisor :, infrastructure manager :, scale: indicated, cadista :, district of torata, moquegua, marshal grandson, heroic villa, agustin de, san, torata, plane :, region :, location :, project :, lamina :, vºbº :, province :, district :, entity :, design: , cross sections – secondary axis, paralaque channel, plant, main channel, secondary channel, no pi, sent., delta, radio, tang., lc, ext., pi, pc, pt, north, east, — -, pending, sub-grade elevation, elevation, height cut, height fill, alignment, mileage, ground level
Raw text data extracted from CAD file:
| Language | Spanish |
| Drawing Type | Section |
| Category | Handbooks & Manuals |
| Additional Screenshots |
 |
| File Type | dwg |
| Materials | Other |
| Measurement Units | Metric |
| Footprint Area | |
| Building Features | |
| Tags | autocad, channels, DWG, land, natural, profile, profiles, section |








