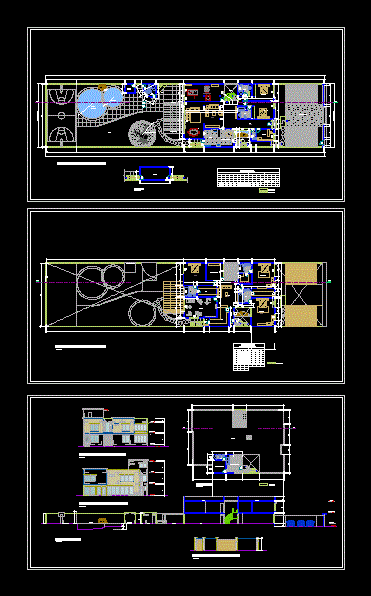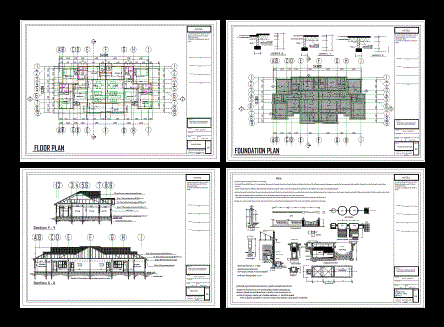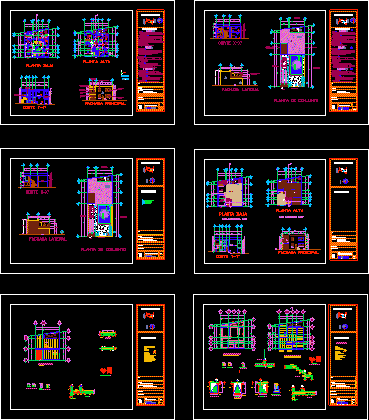Programming Architectural House 3 In 1 DWG Full Project for AutoCAD

This project of house 3 in 1; it is because there are three people who have something in common and share some spaces of the house of 10 square meters; growth is vertical
Drawing labels, details, and other text information extracted from the CAD file (Translated from Spanish):
ss.hh, kitchen, living room, arq. gino lion, first floor, zacarías wall, angela, design, architectural iii, professional school of architecture, a l s s p a u n a s, faculty of engineering and architecture, u n i v e r d i d a d, arq. daniel nuñez, teachers :, project :, student :, sheet of :, housing in, condominium, elevation, main, floor plan, bedroom, mini gym, second floor, cut a – a, structures, third floor, fifth floor, floor first floor, b – b court, kitchen workshop, chef, architect, daughter bedroom, living room, kitchenette, musician, garden, dining room, chef and musician, reading room, storage, workshop, husbands bedroom, son bedroom, study recording, terrace, third floor, fourth floor, fifth floor, closet, ceiling, cut a – a, court b – b, court c – c, musician, second floor, reading room, bathroom, laundry, shared , cut c – c
Raw text data extracted from CAD file:
| Language | Spanish |
| Drawing Type | Full Project |
| Category | House |
| Additional Screenshots |
 |
| File Type | dwg |
| Materials | Other |
| Measurement Units | Metric |
| Footprint Area | |
| Building Features | Garden / Park |
| Tags | apartamento, apartment, appartement, architectural, aufenthalt, autocad, casa, chalet, common, dwelling unit, DWG, full, haus, house, logement, maison, meters, people, Project, residên, residence, spaces, square, unidade de moradia, villa, wohnung, wohnung einheit |








