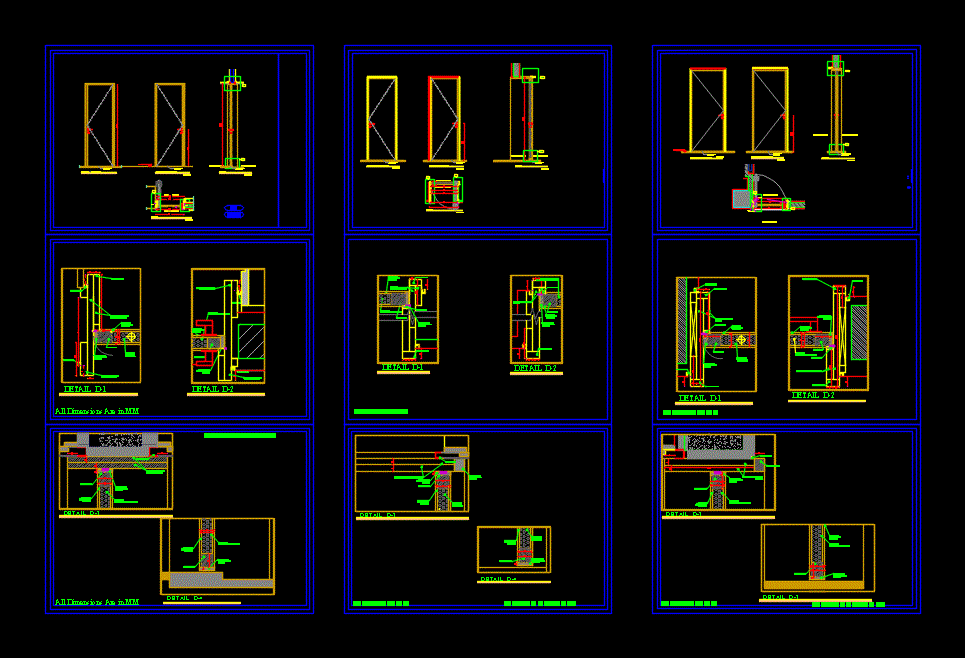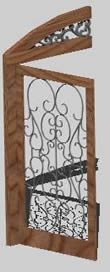Programming Details Door DWG Plan for AutoCAD

The dwg has 5 doors: Each door has its own plan; section and details. There is a normal door opening flap and a sliding wooden door with all its handles normally handle or recessed handle wither
Drawing labels, details, and other text information extracted from the CAD file:
i.sursock residences, primary technical discipline, finishing works, natcon – shop drawings, drawing tilte, scale:, date:, computer file:, directories:, drawn by:, checked by:, approved by:, no. of related dwgs., drawing no., approved by, drawn by, checked by, directories, computer file, date, scale, side -b-inside, side -a-outside, floor finishing level, elevation side -a-outside, elevation side -b-inside, section aa, app., signature, h.k, all dimensions are in mm, all measures to be checked on site, veneer direction, minimum distance necessary to install the mortise lock
Raw text data extracted from CAD file:
| Language | English |
| Drawing Type | Plan |
| Category | Doors & Windows |
| Additional Screenshots | |
| File Type | dwg |
| Materials | Wood, Other |
| Measurement Units | Metric |
| Footprint Area | |
| Building Features | |
| Tags | autocad, details, door, doors, DWG, normal, opening, plan, section |








