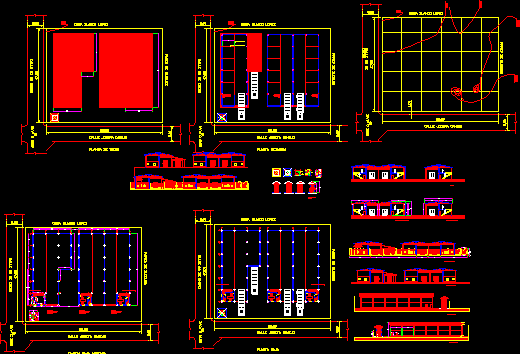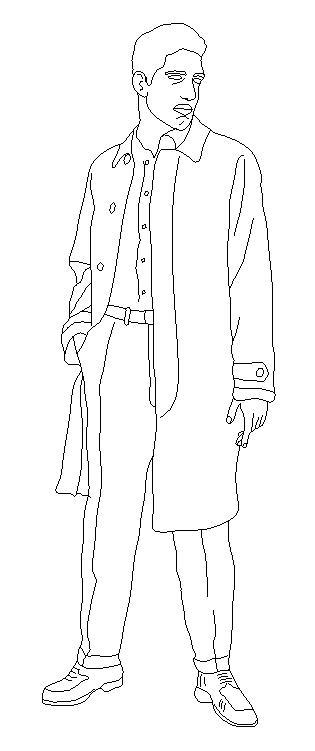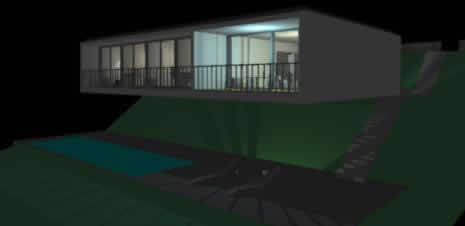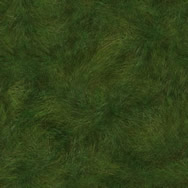Project 3 Barns DWG Full Project for AutoCAD

Three barns with trucks’ access – Plants – Views – Sections
Drawing labels, details, and other text information extracted from the CAD file (Translated from Spanish):
roof plant, civ, engineer, draftsman :, architect :, date, scale, owner :, work :, plane, plane no, signature, elen sa, mariela morillo, maria asuncion stefanelli, renault, long vehicle, ipn, profile heb , profile ipn, profile ipe, profile upn, profile l, upn, ipe, heb, access, map :, date :, scale :, key :, orientation, location, unit :, location :, design :, review:, drawing :, template, panel wall w, metal structure, tensioner, proy. cover, concrete template, enclosure chain, red annealed partition, brick wall, poor concrete template, proy. access wall, structure metal, proy. alt. max. cover, chain of rebar, steel plate, column, plant, elevation, panel w, panel cover w, rec. int. mortar, z e, metal plate, column, rec. ext., w panel, dining room, portable television, side facade, ext., volume, front facade, frontal cut, control and surveillance, ladder type marinera, civil engineer :, daniel ylarreta, july bracamonte, electrical engineer :, indicated, title , omar pastor torreles, facades, bounded ground floor, mezzanine floor, Josefa camejo street, corp. white lopez, block wall, mezzanine floor, ground floor, corrugated roof to be defined, gray concrete socle with clean work finish, alfajol mesh, electric fencing, upper floor, bounded ground floor, mezzanine in the steel, internal main façade, lateral façade East, external main facade, ground floor
Raw text data extracted from CAD file:
| Language | Spanish |
| Drawing Type | Full Project |
| Category | Utilitarian Buildings |
| Additional Screenshots |
 |
| File Type | dwg |
| Materials | Concrete, Steel, Other |
| Measurement Units | Metric |
| Footprint Area | |
| Building Features | |
| Tags | access, adega, armazenamento, autocad, barn, cave, celeiro, cellar, DWG, full, grange, keller, le stockage, plants, Project, scheune, sections, speicher, storage, trucks, views |







