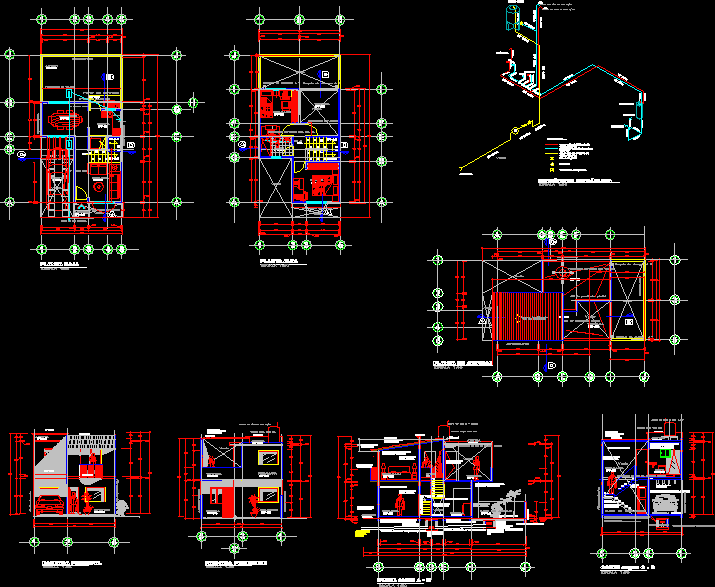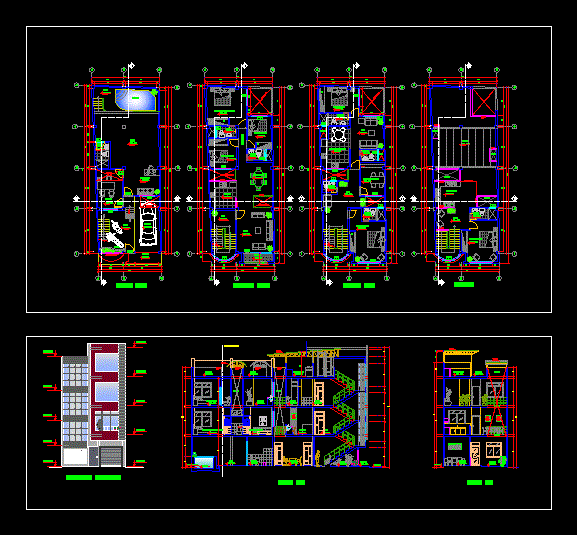Project 3 Levels Tower DWG Full Project for AutoCAD

Towe- plants – sections – facades – dimensions – designations
Drawing labels, details, and other text information extracted from the CAD file:
t.o.c, front elevation, first, floor, ground, roof, powder coated alumn.frame with, miranti wood frame panelled door, reflected colour glass, epoxy paint, marble tiles, fire clay glazed tiles, groove in plaster, cast alum.hand rail, bed room, dress, bath, hall, pantry, master bed room, lobby, balcony, f.f.l, up to roof, living hall, majlis, dining, entrance hall, washes, kitchen, w.c, guest room, panorama, ramp, up to f.f, dw to b.f, entrance, store, children play area, gym area, t.p.l, t.o.r, b.l, lift area, section a-a, car parking, main gate, layout plan, r o a d, proposed service block, proposed two storey villa, notes:, basement floor plan, ground floor plan, left elevation, first floor plan, roof floor plan, stair details, dec, finishing for bath,wash, finishing for entrance, duct size, plot limit, lift, rear elevation, spiral stair, section b-b, false ceiling, right elevation, proposed g.floor area:, plot area:, coverage area ratio:, area calculations, proposed f.floor area:, coverage area:, proposed s.block area:, proposed b.floor area:, builtup area:, teak wood hand rail
Raw text data extracted from CAD file:
| Language | English |
| Drawing Type | Full Project |
| Category | House |
| Additional Screenshots |
 |
| File Type | dwg |
| Materials | Glass, Steel, Wood, Other |
| Measurement Units | Metric |
| Footprint Area | |
| Building Features | Garden / Park, Parking |
| Tags | apartamento, apartment, appartement, aufenthalt, autocad, building, building departments, casa, chalet, designations, dimensions, dwelling unit, DWG, facades, full, haus, house, levels, logement, maison, plants, Project, residên, residence, sections, tower, unidade de moradia, villa, wohnung, wohnung einheit |








