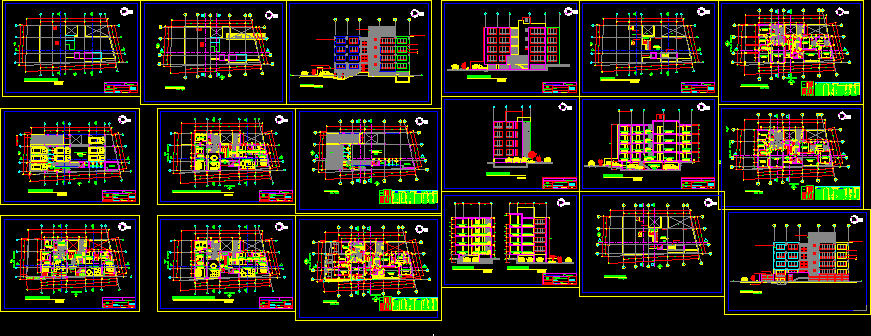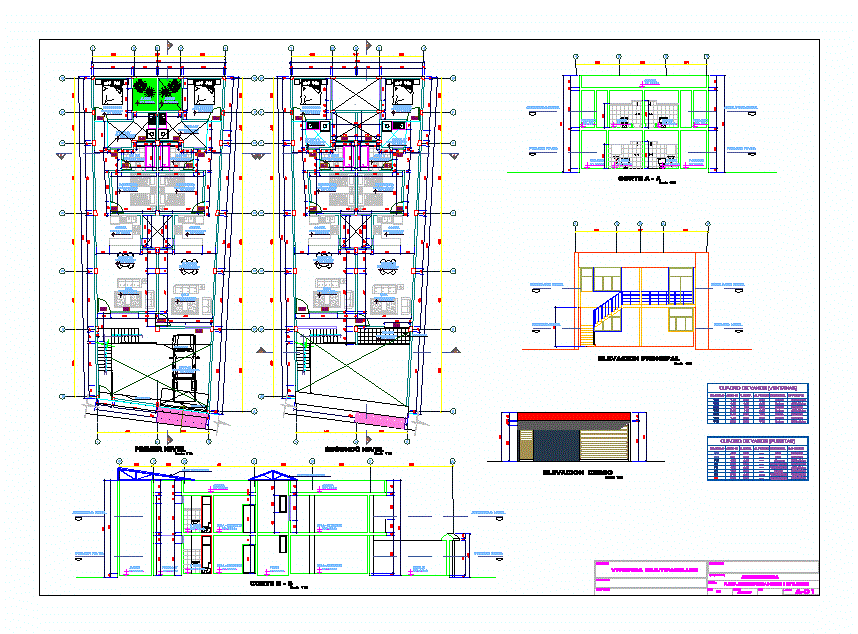Project Apartment DWG Full Project for AutoCAD

Apartment apartment for 8 flats
Drawing labels, details, and other text information extracted from the CAD file (Translated from Turkish):
elevator, ground floor plan, ç.m, y.oda, bathroom, adhesive, reinforced concrete foundation, cracked soil, interior wall paint, exterior wall paint ceiling plaster, whitewash, elevator well, roof floor plan, roof plan, elevator well surface, roof to floor, ceiling plaster, membrane, plastic whitewash, wood veneer, rafter, love, cream color exterior façade, burgundy exterior façade, aluminum railings, fringes, metal trapezoidal or perforated sheet ironing, iron box profiles or non ferrous corrugated bridges, trailers will be supported with appropriate spacers in order., appearance, plan will be carried with carpeted carvings, this project is designed according to the combined system, license, license, license, license, license, license, license, license, license, license, license, license water code, construction area, water basin level, independent section name, flood em. concrete load, concrete load, concrete load, concrete load, concrete load, concrete load, concrete load, concrete load, mul. the Çanakkale branch has been approved according to the provisions of the zoning law, the zoning plan, additional regulations and other relevant legislations of this project belonging to the construction to be built which stated the necessary information above, the center, the barbaros, the gulf street, —–, ba, tmmob, ceiling, wall, flooring, bathroom-wc, kitchen, painted floors, satin plasterboard, hall-hall, rooms, laminate parquet, hall, balcony, architectural residence project of haran keser building block, architect, universe nuransoy, müttaahit, mehmet yanandım, floor, independent section no, net area, gross area, security band, cable duct, combi boiler, mechanical hurdle ramp, lift machine room, grill
Raw text data extracted from CAD file:
| Language | Other |
| Drawing Type | Full Project |
| Category | Condominium |
| Additional Screenshots |
 |
| File Type | dwg |
| Materials | Aluminum, Concrete, Plastic, Wood, Other |
| Measurement Units | Metric |
| Footprint Area | |
| Building Features | Garden / Park, Elevator |
| Tags | apartment, autocad, building, condo, DWG, eigenverantwortung, Family, flats, full, group home, grup, mehrfamilien, multi, multifamily housing, ownership, partnerschaft, partnership, Project |








