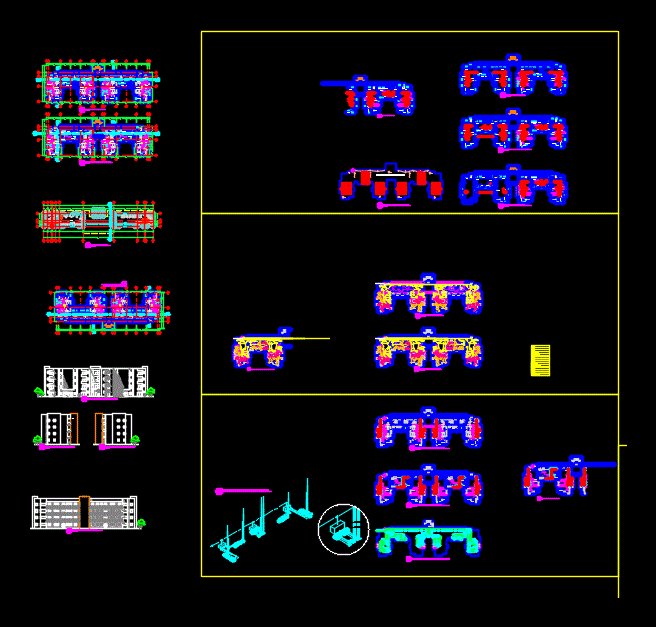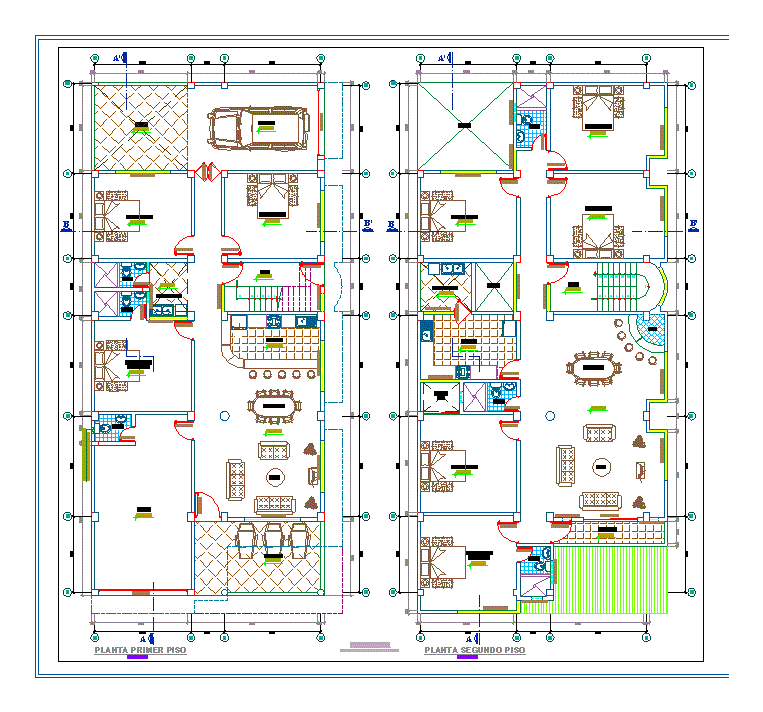Project Appartments Of Quality DWG Full Project for AutoCAD

Appartments duplex – 2 bedrooms – Plants Sections – Facades – installations – Isometric views
Drawing labels, details, and other text information extracted from the CAD file (Translated from Spanish):
stool, kitchen, vacuum, planter, ramp, empty projection, services, meters, washing rate, toilet, bathroom, dressing room, concierge, runs, main facade, extraction ventilation, stay – dining room, cellar, terrace, elevator, interior facade , roof plant, roof plant, ground floor, semisotano plant, lobby, adjoining, separation adjoining, projection slab, proy. dome, dome, water tank area, gas tank, texontle filling to form drainage slopes, flattened with expanded metal base and mortar, compacted natural ground, filled with fine gravel, flattened mortar, vinimex vinyl paint matt white, coffee, column of cold water, column of hot water, column of cold water, column of cold water, column of hot water, column of hot water, pump, cac, bcaf, scaf, scac, bcac, household outlet , stopcock, nose wrench, check valve, nut union, simbology, float, cxf, reg., wc, washbasin, shower, plant roofs, bag, ban, bap, tr, to the collector, municipal, warehouses, street yucatan, cl., surveillance, isometric sanitary installation, roof plant, washing machine, heater, sca, machine room, proy. tinacos, proy. gas, pumps, med. gral., detail, carcass, wall reinforcement, firm, bathroom, toilet, isometric hydraulic installation, isometric power, towards concierge., towards the deptos., towards the water tanks, dept., valve, relief, kitchenette, ps, bca, towards the, deptos., towards the, pipe for gas lp visible copper, ups gas line, flexible copper curl, globe key, safety valve, filling line, slg, symbology gas l.p., stationary tank, gas pipe l.p. Hidden copper, low pressure regulator, high pressure regulator, low gas line, blg, filling line, l. ll., service line, l. serv., steam meter, wrench with ears, l ll, regulator, stationary, tank, general isometric, s.n.b.
Raw text data extracted from CAD file:
| Language | Spanish |
| Drawing Type | Full Project |
| Category | Condominium |
| Additional Screenshots |
             |
| File Type | dwg |
| Materials | Other |
| Measurement Units | Metric |
| Footprint Area | |
| Building Features | Elevator |
| Tags | apartment, appartments, autocad, bedrooms, building, condo, duplex, DWG, eigenverantwortung, facades, Family, full, group home, grup, installations, isometric, mehrfamilien, multi, multifamily housing, ownership, partnerschaft, partnership, plants, Project, quality, sections, views |








