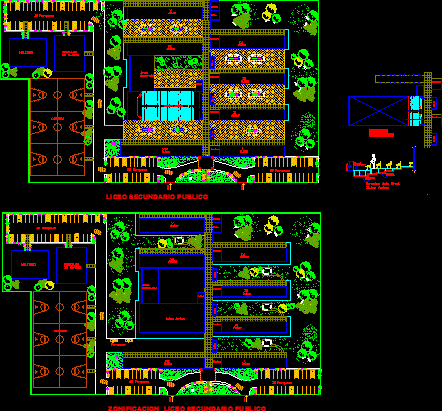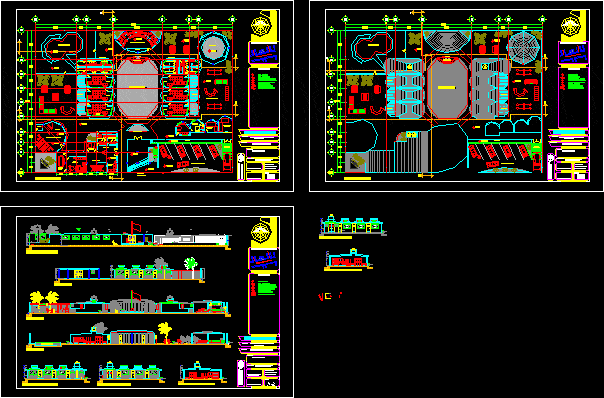Project Assistance Center Of The Elderly DWG Full Project for AutoCAD

Full Project for the Elderly Center in pisco consists of architectural plans (Distribution, sections and elevations)
Drawing labels, details, and other text information extracted from the CAD file (Translated from Spanish):
npt, double, dep., s.h., sick station, hall, reception, attended. social, topic, waiting room, admin., meeting room, secret., accounting, psychology, physiotherapy, geriatrics, assistance center, general medicine, consult. hydroter., ceramic workshop, painting workshop, kitchen workshop, sewing workshop, crafts workshop, reading workshop, auditorium, reception, foyer, exhibition hall, pedestrian access, entrance surveillance, exit monitoring, taxi entry, vehicular access, parking, room of machines, washing and ironing, prewash selection, dirty clothes, store clean clothes, clean clothes delivery, service, kitchen, store. dry, cold room, hot kitchen, washing – cut, dining room, ceiling projection, storage, vest. women, vest. men, social area, unloading area, recreational area, street juan j. miranda, avenue las americas, second level floor, basement services – residential, basement services – dining room, corridor, upstairs, second floor, first floor, longitudinal cut a-a ‘, workshop, longitudinal cut b-b’, frontal elevation, left lateral elevation, location plane,: pisco, avenue: amercias avenue, district, province: pisco, department: ica, prolongation san clemente, district of pisco, homonymous in the ica region. extends in the district, – location: pisco is a Peruvian city, capital of the province, av. the americas, av. San Martin, Calle Mcal. castilla, av. bolognesi, av. alipio ponce, la concordia street, ayacucho valley street, san clemente street, calle independencia, boulevar, pedemonte street, street beatita de humay, street raúl porras barrenechea, prolg. trade, prolg. independence, prolg. pedemonte, prolg. beatita de humay, prolg. cieneguilla, street sanchez cerro, prolg. San Clemente, Calle Ismael Aspillaga, Av. the americas, calle cieneguilla, calle miraflores, calle juan osores, calle san juan de dios, calle tileta de alarcon, terrain
Raw text data extracted from CAD file:
| Language | Spanish |
| Drawing Type | Full Project |
| Category | Hospital & Health Centres |
| Additional Screenshots | |
| File Type | dwg |
| Materials | Other |
| Measurement Units | Metric |
| Footprint Area | |
| Building Features | Garden / Park, Parking |
| Tags | abrigo, architectural, autocad, center, consists, distribution, DWG, elderly, full, geriatric, pisco, plans, Project, residence, sections, shelter |








